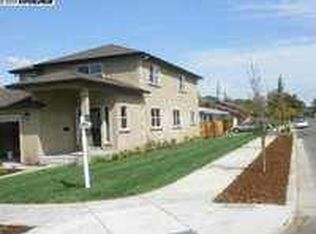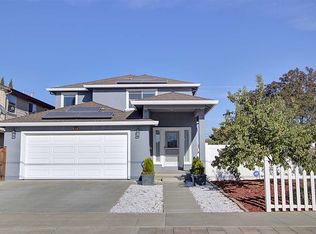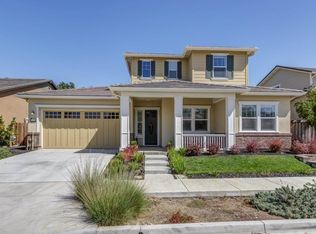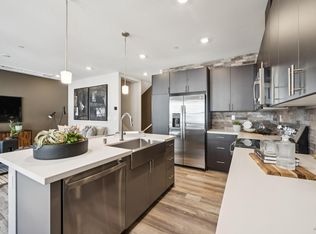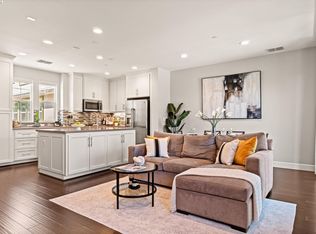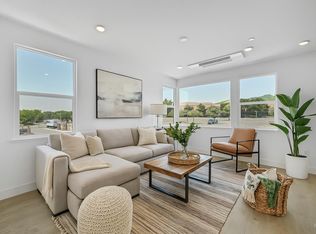New Construction | 2 Beds | 2.5 Bath | 2 car Garage | 1,400 SQFT - Plan 2 - With approximately 1,400 square feet, Plan 2 offers a functional layout designed for modern living. A shared porch leads to a private entry where upstairs is a centrally located kitchen with easy access to the pantry, coat closet, and linen storage, ensuring effortless organization. The primary suite is a relaxing retreat with a seated shower and a well-appointed walk-in closet. A second bedroom and bath provide additional space, making this home ideal for small families, roommates, or guests. A two-car garage adds convenience to this thoughtfully designed residence. Please Note: Photo depiction is of the model home.
New construction
$778,900
322 Hermes Common, Livermore, CA 94551
2beds
1,400sqft
Est.:
Condominium
Built in ----
-- sqft lot
$763,300 Zestimate®
$556/sqft
$296/mo HOA
What's special
Coat closetFunctional layoutPrimary suiteSeated showerLinen storageWalk-in closetCentrally located kitchen
- 112 days |
- 116 |
- 3 |
Zillow last checked: 8 hours ago
Listing updated: November 25, 2025 at 09:01am
Listed by:
Ann Marie Olson DRE #01281527 925-255-1808,
DeNova Home Sales Inc 925-255-1808
Source: BAREIS,MLS#: 325074844 Originating MLS: Sonoma
Originating MLS: Sonoma
Tour with a local agent
Facts & features
Interior
Bedrooms & bathrooms
- Bedrooms: 2
- Bathrooms: 3
- Full bathrooms: 2
- 1/2 bathrooms: 1
Rooms
- Room types: Kitchen, Living Room, Master Bathroom, Master Bedroom
Primary bedroom
- Features: Walk-In Closet(s)
Bedroom
- Level: Main
Primary bathroom
- Features: Double Vanity, Shower Stall(s), Tile, Walk-In Closet(s)
Bathroom
- Features: Tub w/Shower Over
- Level: Main
Dining room
- Features: Dining/Family Combo, Dining/Living Combo
- Level: Main
Family room
- Level: Main
Kitchen
- Features: Kitchen Island, Kitchen/Family Combo, Quartz Counter
- Level: Main
Heating
- Ductless, Electric
Cooling
- Ductless
Appliances
- Included: Trash Compactor, Dishwasher, Disposal, Free-Standing Electric Range, Free-Standing Refrigerator, Microwave, Plumbed For Ice Maker
- Laundry: Hookups Only, Laundry Closet, Stacked Only
Features
- Flooring: Laminate
- Windows: Dual Pane Full, Screens
- Has basement: No
- Has fireplace: No
- Common walls with other units/homes: End Unit
Interior area
- Total structure area: 1,400
- Total interior livable area: 1,400 sqft
Property
Parking
- Total spaces: 2
- Parking features: Attached, Enclosed, Electric Vehicle Charging Station(s), Garage Door Opener, Garage Faces Rear, Guest, See Remarks, Paved
- Attached garage spaces: 2
- Has uncovered spaces: Yes
Features
- Stories: 3
- Patio & porch: Deck
Lot
- Features: Landscape Front, Low Maintenance, Sidewalk/Curb/Gutter
Details
- Parcel number: 90500190103
- Special conditions: Standard
Construction
Type & style
- Home type: Condo
- Architectural style: Contemporary
- Property subtype: Condominium
- Attached to another structure: Yes
Materials
- Foundation: Slab
Condition
- New Construction
- New construction: Yes
Details
- Builder name: DeNova Homes
Utilities & green energy
- Sewer: Public Sewer
- Water: Public
- Utilities for property: Public
Green energy
- Energy efficient items: Appliances, Cooling, Heating, Water Heater
Community & HOA
Community
- Security: Carbon Monoxide Detector(s), Double Strapped Water Heater, Smoke Detector(s)
- Subdivision: CAVA
HOA
- Has HOA: Yes
- Amenities included: Dog Park, Other
- Services included: Common Areas, Maintenance Structure, Maintenance Grounds, Management
- HOA fee: $296 monthly
- HOA name: Cava Owners Association
- HOA phone: 209-644-4933
Location
- Region: Livermore
Financial & listing details
- Price per square foot: $556/sqft
- Date on market: 8/19/2025
- Road surface type: Paved
Estimated market value
$763,300
$725,000 - $801,000
Not available
Price history
Price history
| Date | Event | Price |
|---|---|---|
| 8/19/2025 | Listed for sale | $778,900$556/sqft |
Source: | ||
Public tax history
Public tax history
Tax history is unavailable.BuyAbility℠ payment
Est. payment
$5,109/mo
Principal & interest
$3787
Property taxes
$753
Other costs
$569
Climate risks
Neighborhood: 94551
Nearby schools
GreatSchools rating
- 7/10Leo R. Croce Elementary SchoolGrades: K-5Distance: 6.8 mi
- 6/10Andrew N. Christensen Middle SchoolGrades: 6-8Distance: 6.4 mi
- 8/10Livermore High SchoolGrades: 9-12Distance: 8.4 mi
Schools provided by the listing agent
- District: Livermore Valley Joint
Source: BAREIS. This data may not be complete. We recommend contacting the local school district to confirm school assignments for this home.
- Loading
- Loading
