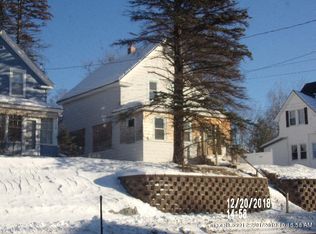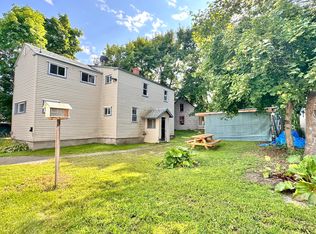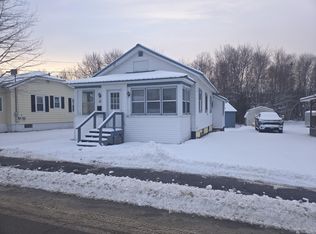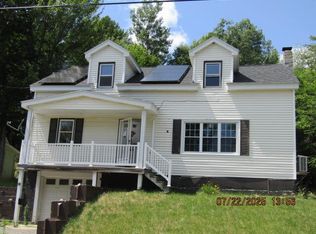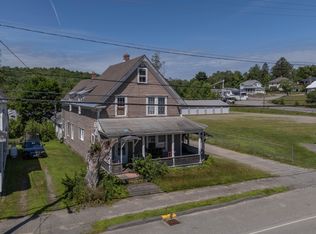This charming 4-bedroom, 2-bathroom home offers a range of possibilities with its spacious layout and thoughtful design. In addition to the main living areas, the property includes an extra room ideal for a home office or den, along with a separate in-law suite that provides privacy and convenience. Recent updates include a newer roof, furnace, oil tank, and heat pump, ensuring comfort and efficiency. The 2-car garage is equipped with an electric car opener on the left bay, and there's additional space above for storage or potential use. Whether you're looking for a single-family home with extra space, interested in creating a duplex, or need accommodations for extended family, this property offers flexibility to suit a variety of needs. With well-maintained systems and plenty of potential, it's ready to become your next home. To add, this home has had the same owner for its entirety and has been well cared for.
Active
Price cut: $10K (10/14)
$80,000
322 Katahdin Avenue Avenue, Millinocket, ME 04462
4beds
1,420sqft
Est.:
Single Family Residence
Built in 1918
7,405.2 Square Feet Lot
$-- Zestimate®
$56/sqft
$-- HOA
What's special
Thoughtful designSeparate in-law suiteSpacious layoutNewer roof
- 170 days |
- 336 |
- 17 |
Zillow last checked: 8 hours ago
Listing updated: October 14, 2025 at 08:37am
Listed by:
NextHome Experience
Source: Maine Listings,MLS#: 1629368
Tour with a local agent
Facts & features
Interior
Bedrooms & bathrooms
- Bedrooms: 4
- Bathrooms: 2
- Full bathrooms: 2
Bedroom 1
- Level: First
Bedroom 2
- Level: First
Bedroom 3
- Level: Second
Bedroom 4
- Level: Second
Den
- Level: First
Kitchen
- Level: First
Kitchen
- Level: Second
Living room
- Level: First
Other
- Level: First
Sunroom
- Level: First
Heating
- Baseboard, Hot Water
Cooling
- Heat Pump
Features
- Flooring: Laminate, Wood
- Basement: Interior Entry,Full,Sump Pump,Unfinished
- Has fireplace: No
Interior area
- Total structure area: 1,420
- Total interior livable area: 1,420 sqft
- Finished area above ground: 1,420
- Finished area below ground: 0
Property
Parking
- Total spaces: 2
- Parking features: Paved, 1 - 4 Spaces
- Garage spaces: 2
Features
- Patio & porch: Porch
Lot
- Size: 7,405.2 Square Feet
- Features: City Lot, Level, Open Lot, Sidewalks
Details
- Parcel number: MLNKMU02L015
- Zoning: Residential
Construction
Type & style
- Home type: SingleFamily
- Architectural style: Contemporary
- Property subtype: Single Family Residence
Materials
- Wood Frame, Vinyl Siding
- Roof: Metal
Condition
- Year built: 1918
Utilities & green energy
- Electric: Circuit Breakers
- Sewer: Public Sewer
- Water: Public
Community & HOA
Location
- Region: Millinocket
Financial & listing details
- Price per square foot: $56/sqft
- Tax assessed value: $38,400
- Annual tax amount: $370
- Date on market: 7/7/2025
- Road surface type: Paved
Estimated market value
Not available
Estimated sales range
Not available
$1,906/mo
Price history
Price history
| Date | Event | Price |
|---|---|---|
| 10/14/2025 | Price change | $80,000-11.1%$56/sqft |
Source: | ||
| 7/26/2025 | Price change | $90,000-10%$63/sqft |
Source: | ||
| 7/7/2025 | Listed for sale | $100,000$70/sqft |
Source: | ||
| 4/18/2025 | Listing removed | $100,000$70/sqft |
Source: | ||
| 1/31/2025 | Price change | $100,000-4.8%$70/sqft |
Source: | ||
Public tax history
Public tax history
| Year | Property taxes | Tax assessment |
|---|---|---|
| 2024 | $1,060 +19% | $38,400 +21.5% |
| 2023 | $891 +5.9% | $31,600 +10.9% |
| 2022 | $841 -1.6% | $28,500 +8.4% |
Find assessor info on the county website
BuyAbility℠ payment
Est. payment
$407/mo
Principal & interest
$310
Property taxes
$69
Home insurance
$28
Climate risks
Neighborhood: 04462
Nearby schools
GreatSchools rating
- 7/10Granite Street SchoolGrades: PK-5Distance: 0.6 mi
- 3/10Stearns High SchoolGrades: 6-12Distance: 0.4 mi
- Loading
- Loading
