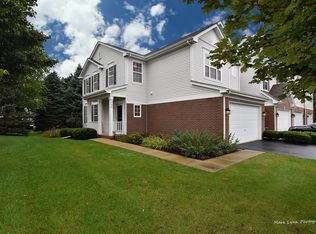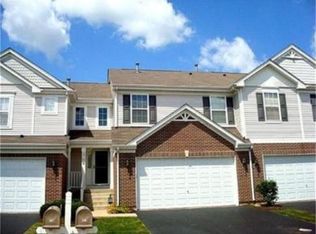Closed
$418,000
322 Larsdotter Ln, Geneva, IL 60134
3beds
2,240sqft
Townhouse, Single Family Residence
Built in 2003
-- sqft lot
$445,800 Zestimate®
$187/sqft
$2,856 Estimated rent
Home value
$445,800
$424,000 - $468,000
$2,856/mo
Zestimate® history
Loading...
Owner options
Explore your selling options
What's special
Amazing 3BR Townhome + Large Loft +Full Finished Basement with a bonus room in the basement and it is a end unit. This home has been very well cared for and is move in ready! Tucked way back into a cul-de-sac. Open Floorplan with tons of natural lighting throughout. Family room with Fireplace & lots of character. Beautifully updated Kitchen and Gleaming hardwood flooring throughout the first floor. The nine foot ceilings makes this unit nice and airy. HUGE master bedroom suite complete with sitting area, extra big walk in closet with custom closet system & private master bath. You will love the convenient 2nd floor laundry. The 3 bedrooms are connected by a large loft that has a walk out balcony that you could enjoy morning coffee from. Use the loft for office, den, playroom or many other ideas! You will love the fully finished basement with a finished bonus room or take down the wall and open the basement up for a larger open space! This unit is down the block from Geneva Commons and close to just about every type of shopping and food you can imagine. Location, Location, Location! This is one of the biggest units in this subdivision. Home Sweet Home! Updates include but are not limited to: Furnace & AC updated in 2022, Microwave 2024, Dishwasher 2021, Sump Pump and battery 2022, Roof 2022, New Garage Springs 2024, as well as a $2500 closing cost credit to put your final personal touches.
Zillow last checked: 8 hours ago
Listing updated: June 13, 2025 at 06:38am
Listing courtesy of:
Jamie Weimer 630-553-5060,
Kettley & Co. Inc. - Yorkville
Bought with:
Gina Damore
Keller Williams Premiere Properties
Source: MRED as distributed by MLS GRID,MLS#: 12342557
Facts & features
Interior
Bedrooms & bathrooms
- Bedrooms: 3
- Bathrooms: 3
- Full bathrooms: 2
- 1/2 bathrooms: 1
Primary bedroom
- Features: Flooring (Carpet), Window Treatments (Blinds, Curtains/Drapes), Bathroom (Full)
- Level: Second
- Area: 378 Square Feet
- Dimensions: 27X14
Bedroom 2
- Features: Flooring (Carpet), Window Treatments (Blinds, Curtains/Drapes)
- Level: Second
- Area: 120 Square Feet
- Dimensions: 12X10
Bedroom 3
- Features: Flooring (Carpet)
- Level: Second
- Area: 110 Square Feet
- Dimensions: 11X10
Bonus room
- Level: Basement
- Area: 168 Square Feet
- Dimensions: 14X12
Dining room
- Features: Flooring (Hardwood), Window Treatments (Blinds, Curtains/Drapes)
- Level: Main
- Area: 210 Square Feet
- Dimensions: 15X14
Family room
- Features: Flooring (Carpet)
- Level: Basement
- Area: 300 Square Feet
- Dimensions: 20X15
Foyer
- Features: Flooring (Hardwood)
- Level: Main
- Area: 135 Square Feet
- Dimensions: 15X9
Kitchen
- Features: Kitchen (Eating Area-Breakfast Bar, Eating Area-Table Space, Pantry-Closet), Flooring (Hardwood)
- Level: Main
- Area: 154 Square Feet
- Dimensions: 14X11
Laundry
- Level: Second
- Area: 42 Square Feet
- Dimensions: 7X6
Living room
- Features: Flooring (Hardwood), Window Treatments (Blinds, Curtains/Drapes)
- Level: Main
- Area: 364 Square Feet
- Dimensions: 26X14
Recreation room
- Features: Flooring (Carpet)
- Level: Basement
- Area: 364 Square Feet
- Dimensions: 26X14
Heating
- Natural Gas, Forced Air
Cooling
- Central Air
Appliances
- Included: Range, Microwave, Dishwasher, Refrigerator, Washer, Dryer, Disposal, Stainless Steel Appliance(s)
- Laundry: Washer Hookup, Upper Level
Features
- Cathedral Ceiling(s), Storage, High Ceilings, Open Floorplan
- Flooring: Hardwood
- Basement: Finished,Full
- Number of fireplaces: 1
- Fireplace features: Attached Fireplace Doors/Screen, Gas Starter, Family Room
- Common walls with other units/homes: End Unit
Interior area
- Total structure area: 0
- Total interior livable area: 2,240 sqft
Property
Parking
- Total spaces: 4
- Parking features: Asphalt, Garage Door Opener, On Site, Garage Owned, Attached, Off Street, Driveway, Owned, Garage
- Attached garage spaces: 2
- Has uncovered spaces: Yes
Accessibility
- Accessibility features: No Disability Access
Features
- Patio & porch: Patio
- Exterior features: Balcony
Lot
- Dimensions: 53X119X17X114X20
- Features: Cul-De-Sac, Landscaped
Details
- Parcel number: 1205252037
- Special conditions: None
- Other equipment: Ceiling Fan(s), Sump Pump
Construction
Type & style
- Home type: Townhouse
- Property subtype: Townhouse, Single Family Residence
Materials
- Aluminum Siding, Brick
- Roof: Asphalt
Condition
- New construction: No
- Year built: 2003
Utilities & green energy
- Sewer: Public Sewer
- Water: Public
Community & neighborhood
Security
- Security features: Carbon Monoxide Detector(s)
Location
- Region: Geneva
- Subdivision: Fisher Farms
HOA & financial
HOA
- Has HOA: Yes
- HOA fee: $390 monthly
- Amenities included: Park
- Services included: Insurance, Exterior Maintenance, Lawn Care, Snow Removal
Other
Other facts
- Listing terms: Conventional
- Ownership: Fee Simple w/ HO Assn.
Price history
| Date | Event | Price |
|---|---|---|
| 6/12/2025 | Sold | $418,000-2.8%$187/sqft |
Source: | ||
| 5/16/2025 | Contingent | $429,900$192/sqft |
Source: | ||
| 4/19/2025 | Listed for sale | $429,900-1.2%$192/sqft |
Source: | ||
| 4/14/2025 | Listing removed | $435,000$194/sqft |
Source: | ||
| 4/8/2025 | Contingent | $435,000$194/sqft |
Source: | ||
Public tax history
| Year | Property taxes | Tax assessment |
|---|---|---|
| 2024 | $8,560 +2.8% | $118,298 +10% |
| 2023 | $8,327 +4.2% | $107,543 +7.6% |
| 2022 | $7,994 +3.1% | $99,928 +3.9% |
Find assessor info on the county website
Neighborhood: 60134
Nearby schools
GreatSchools rating
- 5/10Heartland Elementary SchoolGrades: K-5Distance: 0.6 mi
- 10/10Geneva Middle School NorthGrades: 6-8Distance: 1.6 mi
- 9/10Geneva Community High SchoolGrades: 9-12Distance: 1.5 mi
Schools provided by the listing agent
- Elementary: Heartland Elementary School
- Middle: Geneva Middle School
- High: Geneva Community High School
- District: 304
Source: MRED as distributed by MLS GRID. This data may not be complete. We recommend contacting the local school district to confirm school assignments for this home.

Get pre-qualified for a loan
At Zillow Home Loans, we can pre-qualify you in as little as 5 minutes with no impact to your credit score.An equal housing lender. NMLS #10287.
Sell for more on Zillow
Get a free Zillow Showcase℠ listing and you could sell for .
$445,800
2% more+ $8,916
With Zillow Showcase(estimated)
$454,716
