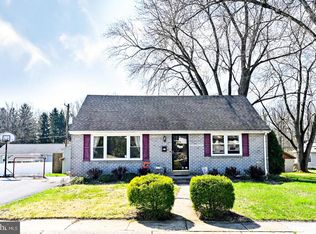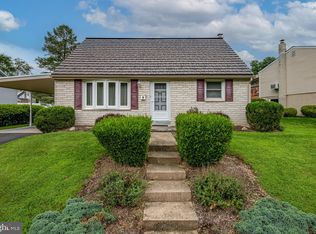Sold for $340,000
$340,000
322 Morrison Rd, Reading, PA 19601
5beds
2,475sqft
Single Family Residence
Built in 1960
0.39 Acres Lot
$346,200 Zestimate®
$137/sqft
$2,572 Estimated rent
Home value
$346,200
$325,000 - $370,000
$2,572/mo
Zestimate® history
Loading...
Owner options
Explore your selling options
What's special
This charming and deceptively spacious 11-room home is nestled in the desirable Greenfields community on an oversized .39-acre lot. Thanks to a thoughtfully designed rear addition, this home offers more living space than meets the eye. The home offers 5 bedrooms with a nursery/office off the main bedroom (for a possible 6th bedroom), 3 full bathrooms, and 1 half bath. If you love garage space, check out the oversized 2 car garage and 2 car carport. There are beautiful hardwood floors in many of the rooms throughout the house. When you enter the home through the living room your eyes are captured by the stunning hardwood floors and then you flow into the oak eat in kitchen with a pleather of cabinet space for all your cooking needs. The kitchen area leads you to the spacious family room with French doors to the rear elevated deck for entertaining and grilling out. The second floor offers 2 large private bedrooms and a half bath. The lower level has a finished room for entertaining, a game room, utility room, and full bath. There is no shortage of storage in this spacious home!
Zillow last checked: 8 hours ago
Listing updated: November 03, 2025 at 05:23pm
Listed by:
Mike Klonis 610-858-4748,
Century 21 Gold
Bought with:
Hilary Mancuso, RS350395
Realty One Group Supreme
Source: Bright MLS,MLS#: PABK2061634
Facts & features
Interior
Bedrooms & bathrooms
- Bedrooms: 5
- Bathrooms: 4
- Full bathrooms: 3
- 1/2 bathrooms: 1
- Main level bathrooms: 2
- Main level bedrooms: 3
Primary bedroom
- Level: Main
Bedroom 2
- Level: Main
Bedroom 3
- Level: Main
Bedroom 4
- Level: Upper
Bedroom 5
- Level: Upper
Family room
- Level: Main
Game room
- Level: Lower
Kitchen
- Features: Eat-in Kitchen
- Level: Main
Living room
- Level: Main
Office
- Level: Main
Utility room
- Level: Lower
Heating
- Baseboard, Natural Gas
Cooling
- None
Appliances
- Included: Gas Water Heater
- Laundry: Lower Level
Features
- Basement: Partially Finished
- Has fireplace: No
Interior area
- Total structure area: 2,475
- Total interior livable area: 2,475 sqft
- Finished area above ground: 2,475
- Finished area below ground: 0
Property
Parking
- Total spaces: 6
- Parking features: Garage Faces Rear, Inside Entrance, Attached Carport, Attached, Driveway
- Attached garage spaces: 2
- Carport spaces: 2
- Covered spaces: 4
- Uncovered spaces: 2
Accessibility
- Accessibility features: None
Features
- Levels: One and One Half
- Stories: 1
- Patio & porch: Deck
- Pool features: None
Lot
- Size: 0.39 Acres
Details
- Additional structures: Above Grade, Below Grade
- Parcel number: 27439820808761
- Zoning: SR
- Zoning description: Suburban Residential
- Special conditions: Standard
Construction
Type & style
- Home type: SingleFamily
- Architectural style: Cape Cod
- Property subtype: Single Family Residence
Materials
- Brick
- Foundation: Other
- Roof: Shingle
Condition
- New construction: No
- Year built: 1960
Utilities & green energy
- Electric: 100 Amp Service, Circuit Breakers
- Sewer: Public Sewer
- Water: Public
Community & neighborhood
Location
- Region: Reading
- Subdivision: Greenfields
- Municipality: BERN TWP
Other
Other facts
- Listing agreement: Exclusive Right To Sell
- Listing terms: Cash,Conventional,FHA,VA Loan
- Ownership: Fee Simple
Price history
| Date | Event | Price |
|---|---|---|
| 10/31/2025 | Sold | $340,000-2.9%$137/sqft |
Source: | ||
| 9/30/2025 | Pending sale | $350,000$141/sqft |
Source: | ||
| 9/16/2025 | Price change | $350,000-4.1%$141/sqft |
Source: | ||
| 9/8/2025 | Price change | $365,000-2.7%$147/sqft |
Source: | ||
| 8/18/2025 | Listed for sale | $375,000$152/sqft |
Source: | ||
Public tax history
| Year | Property taxes | Tax assessment |
|---|---|---|
| 2025 | $5,574 +3.6% | $132,100 |
| 2024 | $5,380 +2.7% | $132,100 |
| 2023 | $5,239 | $132,100 |
Find assessor info on the county website
Neighborhood: 19601
Nearby schools
GreatSchools rating
- 5/10Schuylkill Valley El SchoolGrades: K-4Distance: 5.7 mi
- 6/10Schuylkill Valley Middle SchoolGrades: 5-8Distance: 5.7 mi
- 6/10Schuylkill Valley High SchoolGrades: 9-12Distance: 5.5 mi
Schools provided by the listing agent
- District: Schuylkill Valley
Source: Bright MLS. This data may not be complete. We recommend contacting the local school district to confirm school assignments for this home.
Get pre-qualified for a loan
At Zillow Home Loans, we can pre-qualify you in as little as 5 minutes with no impact to your credit score.An equal housing lender. NMLS #10287.

