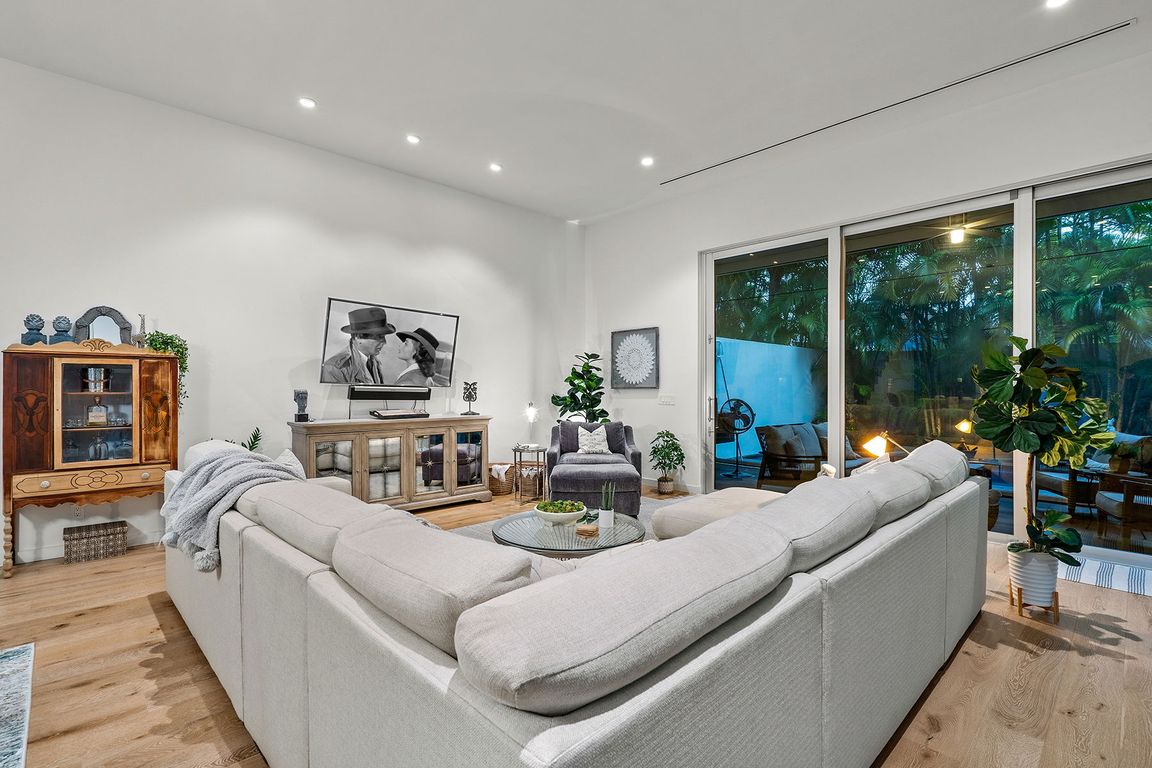
For sale
$2,850,000
3beds
2,757sqft
322 NE 7th Avenue, Delray Beach, FL 33483
3beds
2,757sqft
Townhouse
Built in 2015
4,918 sqft
2 Attached garage spaces
$1,034 price/sqft
What's special
Modernist stairwayContemporary flairLoggia and summer kitchenOutdoor entertaining areaOpen floorplanGlass-paneled railingCustom cabinetry
Near Atlantic Avenue and the ocean, this chic custom townhome, with no HOA, features a stunning open floorplan in a unique configuration that creatively elevates the living, dining and kitchen areas into one open, airy living space. Details include walls of glass offering garden and pool-patio views, custom cabinetry, and ...
- 242 days |
- 716 |
- 11 |
Source: BeachesMLS,MLS#: RX-11059114 Originating MLS: Beaches MLS
Originating MLS: Beaches MLS
Travel times
Living Room
Kitchen
Dining Room
Primary Bedroom
Zillow last checked: 7 hours ago
Listing updated: August 29, 2025 at 08:15am
Listed by:
Pascal J Liguori 561-414-4849,
Premier Estate Properties, Inc,
Antonio G Liguori 561-414-4849,
Premier Estate Properties, Inc
Source: BeachesMLS,MLS#: RX-11059114 Originating MLS: Beaches MLS
Originating MLS: Beaches MLS
Facts & features
Interior
Bedrooms & bathrooms
- Bedrooms: 3
- Bathrooms: 4
- Full bathrooms: 3
- 1/2 bathrooms: 1
Primary bedroom
- Level: 2
- Area: 308 Square Feet
- Dimensions: 22 x 14
Bedroom 2
- Level: 2
- Area: 224 Square Feet
- Dimensions: 16 x 14
Bedroom 3
- Level: 2
- Area: 247 Square Feet
- Dimensions: 19 x 13
Dining room
- Level: 1
- Area: 216 Square Feet
- Dimensions: 18 x 12
Kitchen
- Level: 1
- Area: 216 Square Feet
- Dimensions: 18 x 12
Living room
- Level: 1
- Area: 396 Square Feet
- Dimensions: 22 x 18
Patio
- Description: Covered Patio; Patio/Balcony
- Level: 1
- Area: 242 Square Feet
- Dimensions: 22 x 11
Utility room
- Level: 2
- Area: 42 Square Feet
- Dimensions: 7 x 6
Heating
- Central, Zoned
Cooling
- Central Air, Zoned
Appliances
- Included: Cooktop, Dishwasher, Disposal, Dryer, Freezer, Ice Maker, Microwave, Gas Range, Refrigerator, Wall Oven, Washer, Gas Water Heater
- Laundry: Sink, Inside
Features
- Custom Mirror, Entry Lvl Lvng Area, Kitchen Island, Pantry, Volume Ceiling, Walk-In Closet(s)
- Flooring: Marble, Wood
- Windows: Casement, Hurricane Windows, Impact Glass, Sliding, Solar Tinted, Impact Glass (Complete), Skylight(s)
- Common walls with other units/homes: Corner
Interior area
- Total structure area: 3,755
- Total interior livable area: 2,757 sqft
Video & virtual tour
Property
Parking
- Total spaces: 2
- Parking features: 2+ Spaces, Garage - Attached, Auto Garage Open
- Attached garage spaces: 2
Features
- Levels: < 4 Floors
- Stories: 2
- Patio & porch: Covered Patio, Deck, Screened Patio
- Exterior features: Auto Sprinkler, Built-in Barbecue, Outdoor Kitchen, Zoned Sprinkler
- Has private pool: Yes
- Pool features: Equipment Included, Gunite, Heated, In Ground
- Fencing: Fenced
- Has view: Yes
- View description: Garden, Pool
- Waterfront features: None
Lot
- Size: 4,918 Square Feet
- Dimensions: 37.5 x 135
- Features: < 1/4 Acre, East of US-1
Details
- Parcel number: 12434616051130091
- Zoning: RM(cit
- Other equipment: Generator Hookup
Construction
Type & style
- Home type: Townhouse
- Architectural style: Contemporary
- Property subtype: Townhouse
Materials
- CBS
- Roof: Built-Up
Condition
- Resale
- New construction: No
- Year built: 2015
Utilities & green energy
- Gas: Gas Natural
- Sewer: Public Sewer
- Water: Public
- Utilities for property: Cable Connected, Electricity Connected, Natural Gas Connected
Community & HOA
Community
- Features: None
- Security: Burglar Alarm
- Subdivision: Highland Park Delray
HOA
- Services included: None
- Application fee: $0
Location
- Region: Delray Beach
Financial & listing details
- Price per square foot: $1,034/sqft
- Tax assessed value: $1,956,445
- Annual tax amount: $32,325
- Date on market: 2/4/2025
- Listing terms: Cash,Conventional
- Electric utility on property: Yes