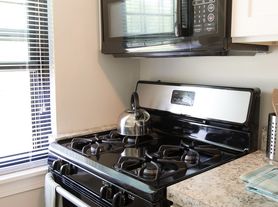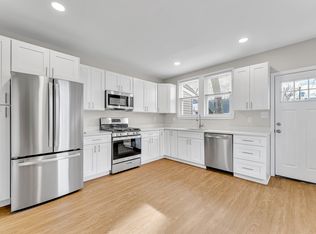LOWEST RENTAL PER SQUARE FEET IN BEST LOCATION ! Newly Renovated
$700 per month rental credit towards purchase if paid on time when due ( 5 day grace period - Rent is due on 1St day of month ) - THIS CREDIT IS FOR PURCHASERS ONLY AND
DO NOT THINK YOU RENTING IT FOR MERE $3000. Real rent is $3700 per month. Call me for viewing .
or
Immediate purchase available to all qualified buyers
LONG TERM - WILL WORK WITH BUYERS IF THEY LIKE TO BUY . SELLER WILL HELP WITH MORTGAGE " PROGRAMS " TO OBTAIN A LOAN WITH GOOD TERMS/RATES.
House for rent
Accepts Zillow applicationsSpecial offer
$3,700/mo
Fees may apply
322 Nicholson Rd, Mount Ephraim, NJ 08059
4beds
1,968sqft
Price may not include required fees and charges. Price shown reflects the lease term provided. Learn more|
Single family residence
Available Sun Mar 15 2026
No pets
Central air
In unit laundry
Attached garage parking
Forced air
What's special
Newly renovated
- 7 hours |
- -- |
- -- |
Zillow last checked: 9 hours ago
Listing updated: 20 hours ago
Travel times
Facts & features
Interior
Bedrooms & bathrooms
- Bedrooms: 4
- Bathrooms: 2
- Full bathrooms: 2
Heating
- Forced Air
Cooling
- Central Air
Appliances
- Included: Dishwasher, Dryer, Refrigerator, Washer
- Laundry: In Unit
Interior area
- Total interior livable area: 1,968 sqft
Property
Parking
- Parking features: Attached, Off Street
- Has attached garage: Yes
- Details: Contact manager
Features
- Exterior features: Heating system: Forced Air
Details
- Parcel number: 16000041300012
Construction
Type & style
- Home type: SingleFamily
- Property subtype: Single Family Residence
Community & HOA
Location
- Region: Mount Ephraim
Financial & listing details
- Lease term: 1 Year
Price history
| Date | Event | Price |
|---|---|---|
| 2/15/2026 | Listed for rent | $3,700$2/sqft |
Source: Zillow Rentals Report a problem | ||
| 1/28/2026 | Listing removed | $3,700$2/sqft |
Source: Zillow Rentals Report a problem | ||
| 1/1/2026 | Price change | $3,700+15.6%$2/sqft |
Source: Zillow Rentals Report a problem | ||
| 12/17/2025 | Price change | $3,200-8.6%$2/sqft |
Source: Zillow Rentals Report a problem | ||
| 12/9/2025 | Listed for rent | $3,500$2/sqft |
Source: Zillow Rentals Report a problem | ||
Neighborhood: 08059
Nearby schools
GreatSchools rating
- 9/10Van Sciver Elementary SchoolGrades: PK-5Distance: 2.4 mi
- 6/10William G Rohrer Middle SchoolGrades: 6-8Distance: 2.6 mi
- 5/10Haddon Twp High SchoolGrades: 9-12Distance: 2.4 mi
- Special offer! NO CLOSING COST FOR PURCHASEExpires April 15, 2026

