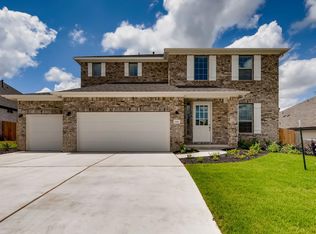Newly built 4 bedroom, 3.5 bath estate set on a beautiful lot in the highly sought after community of Founders Ridge finished with the Pewter House Design that offers an expansive single story floor plan perfect for relaxing and entertaining with ease. Built with exquisite designer fixtures and finishes, the main living spaces include a lovely living room accented by a gas fireplace and lifted tray ceiling with recessed lighting, all open to a lovely white kitchen with luxurious diamond-pattern backsplash, shaker-style cabinetry, sleek white quartz counters, and a stainless steel appliance suite including a gas cooktop, focal range hood, and double wall oven. Finished with an oversized center island that comfortably seats 3-4 complete with a prep sink. Luxury vinyl plank flooring spans the main level finished with an elegant home office. Unwind after long days in the expansive owneras suite brimming with natural light, lush carpeting, a spacious walk-in closet, and a truly relaxing en suite bath that conveys stylish flooring, a framed glass shower with marble tile accented by a bench seat, dual vanity and so much more. Step out onto the elevated covered veranda that overlooks a fully fenced and lush green yard! This is the perfect space for hosting gatherings or a large play space! This home is truly move-in ready, pristine in every facet, and the perfect place to build new memorable moments!
This property is off market, which means it's not currently listed for sale or rent on Zillow. This may be different from what's available on other websites or public sources.
