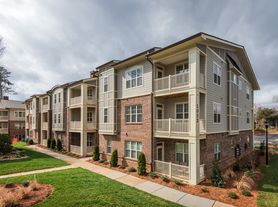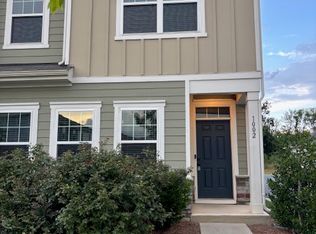YOUR SEARCH FOR SPACE ENDS HERE. BY FAR THE BIGGEST TOWNHOME IN INDIAN TRAIL AT THIS PRICE. PETS WELCOME !!
Brand New Dual Master Bedroom End Unit Townhome with
4 Bedrooms And 3.5 Bathrooms. EXCLUSIVE Access to a massive backyard
NEW TOWNHOME END-UNIT with Granite Countertops, Stainless Steel Refrigerator, Dishwasher, Microwave Over, Electric Cooktop, Modern Cabinets, Pantry, In Unit Washer-Dryer.
Offering abundant living space, the open floor plan of the townhome boasts a convenient main-floor primary suite with an attached bath featuring dual vanities and an expansive walk-in closet. Toward the front of the home, a foyer welcomes you to a spacious great room, which flows into a dining area and a well-appointed kitchen, featuring a corner pantry and center island. Additional main-floor highlights include a laundry room with access to the patio. Upstairs, a versatile loft leads to two generous secondary bedrooms both with walk-in closets that share a hall bath. And on the other side of the loft, you'll appreciate unfinished attic space that can be transformed into a second primary suite, complete with a sprawling walk-in closet and dual-vanity bathroom.
Close proximity to Highway I-485 and Highway 74, with quick access Sun Valley Commons shopping center. Union County hubs like Ballantyne Corporate Park, SouthPark, Uptown Charlotte, Charlotte Douglas International Airport, and Monroe. Union county neighborhood schools are approx just a mile away.
Fees: HOA paid by owner, Utilities paid by Tenant.
Seeking non-smoking tenants inside.
Tenants responsible for all utility costs, no smoking. Follow HOA guidelines/policies in the neighborhood.
HOA Paid by Owner, Tenant pays all Utilities (Water, Sewage, Electric)
Townhouse for rent
$2,300/mo
322 Planters Trace Ln, Indian Trail, NC 28079
4beds
2,267sqft
Price may not include required fees and charges.
Townhouse
Available now
Cats, small dogs OK
Central air
In unit laundry
Attached garage parking
-- Heating
What's special
Modern cabinetsVersatile loftOpen floor planWell-appointed kitchenCenter islandGranite countertopsLaundry room
- 66 days
- on Zillow |
- -- |
- -- |
Travel times
Looking to buy when your lease ends?
Consider a first-time homebuyer savings account designed to grow your down payment with up to a 6% match & 3.83% APY.
Facts & features
Interior
Bedrooms & bathrooms
- Bedrooms: 4
- Bathrooms: 4
- Full bathrooms: 3
- 1/2 bathrooms: 1
Cooling
- Central Air
Appliances
- Included: Dryer, Washer
- Laundry: In Unit
Features
- Walk In Closet
- Flooring: Hardwood
Interior area
- Total interior livable area: 2,267 sqft
Video & virtual tour
Property
Parking
- Parking features: Attached, Off Street
- Has attached garage: Yes
- Details: Contact manager
Features
- Exterior features: Electricity not included in rent, Extra Large Backyard, No Utilities included in rent, Proximity to Mailbox, Sewage not included in rent, Walk In Closet, Water not included in rent
Details
- Parcel number: 07091106
Construction
Type & style
- Home type: Townhouse
- Property subtype: Townhouse
Building
Management
- Pets allowed: Yes
Community & HOA
Location
- Region: Indian Trail
Financial & listing details
- Lease term: 1 Year
Price history
| Date | Event | Price |
|---|---|---|
| 8/9/2025 | Price change | $2,300-2.5%$1/sqft |
Source: Zillow Rentals | ||
| 8/3/2025 | Price change | $2,360-3.7%$1/sqft |
Source: Zillow Rentals | ||
| 7/31/2025 | Price change | $2,450-2%$1/sqft |
Source: Zillow Rentals | ||
| 7/26/2025 | Listed for rent | $2,500-2%$1/sqft |
Source: Zillow Rentals | ||
| 10/6/2023 | Listing removed | -- |
Source: Zillow Rentals | ||

