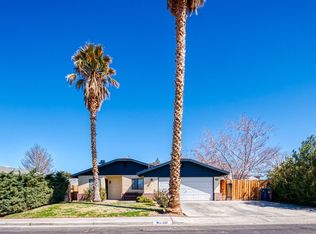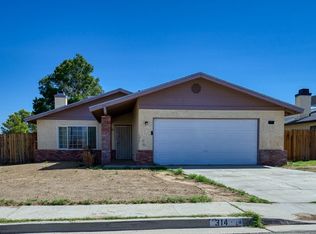Security Deposit: $1,250. Garage. Stove, Fridge, Dishwasher, Washer and Dryer Hook-Ups. Swamp Cooler. Pet OK Upon Approval. 1 Year Lease.
This property is off market, which means it's not currently listed for sale or rent on Zillow. This may be different from what's available on other websites or public sources.

