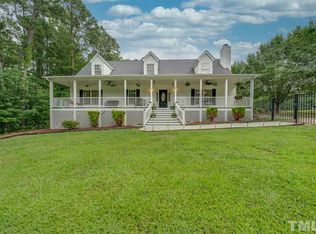Sold for $720,000 on 09/19/25
$720,000
322 Scheer Ave, Durham, NC 27703
4beds
2,973sqft
Single Family Residence, Residential
Built in 2020
0.73 Acres Lot
$716,400 Zestimate®
$242/sqft
$2,916 Estimated rent
Home value
$716,400
$681,000 - $752,000
$2,916/mo
Zestimate® history
Loading...
Owner options
Explore your selling options
What's special
Welcome to your next home in a peaceful, wooded setting. This beautiful two story house features clean modern lines with classic touches like a cozy front porch. Step inside to bright, open living spaces with plenty of natural light and a smooth flow perfect for both everyday living and entertaining. The heart of the home is the spacious kitchen and dining area, featuring stainless steel appliances, quartz countertops, and luxury vinyl flooring throughout. Upstairs, you'll find comfortable bedrooms, a separate office space, and a relaxing lounge with large windows overlooking the greenery. One of the standout features is the first floor in law suite. It comes with its own private lounge, bedroom, and full bathroom. Ideal for guests, family members, or even a home office setup. Outside, the driveway and fenced yard provide privacy and plenty of space for outdoor activities. Located close to local amenities and nestled in a quiet neighborhood, this home offers a great balance of convenience and comfort. If you're looking for a home that feels welcoming and practical with unique spaces for everyone, this is the one to see.
Zillow last checked: 8 hours ago
Listing updated: October 28, 2025 at 01:08am
Listed by:
Brandon Duncan 919-808-2001,
Compass -- Raleigh
Bought with:
Angie Cole, 254201
LPT Realty LLC
Source: Doorify MLS,MLS#: 10102353
Facts & features
Interior
Bedrooms & bathrooms
- Bedrooms: 4
- Bathrooms: 4
- Full bathrooms: 3
- 1/2 bathrooms: 1
Heating
- Forced Air, Natural Gas
Cooling
- Central Air, Electric
Appliances
- Included: Built-In Gas Range, Dishwasher, Ice Maker, Stainless Steel Appliance(s)
- Laundry: Laundry Room, Main Level
Features
- Beamed Ceilings, Dual Closets, Eat-in Kitchen, High Ceilings, In-Law Floorplan, Open Floorplan, Quartz Counters, Walk-In Closet(s)
- Flooring: Carpet, Hardwood, Vinyl
Interior area
- Total structure area: 2,973
- Total interior livable area: 2,973 sqft
- Finished area above ground: 2,973
- Finished area below ground: 0
Property
Parking
- Total spaces: 4
- Parking features: Garage - Attached, Open
- Attached garage spaces: 2
- Uncovered spaces: 2
Features
- Levels: Two
- Stories: 2
- Patio & porch: Front Porch, Screened
- Exterior features: Fenced Yard
- Fencing: Back Yard
- Has view: Yes
Lot
- Size: 0.73 Acres
- Features: Landscaped, Secluded
Details
- Parcel number: 165314
- Special conditions: Standard
Construction
Type & style
- Home type: SingleFamily
- Architectural style: Farmhouse
- Property subtype: Single Family Residence, Residential
Materials
- Fiber Cement
- Foundation: Raised
- Roof: Shingle
Condition
- New construction: No
- Year built: 2020
Utilities & green energy
- Sewer: Public Sewer
- Water: Public
Community & neighborhood
Location
- Region: Durham
- Subdivision: Bavarian Village
Price history
| Date | Event | Price |
|---|---|---|
| 9/19/2025 | Sold | $720,000-2%$242/sqft |
Source: | ||
| 6/27/2025 | Pending sale | $735,000$247/sqft |
Source: | ||
| 6/11/2025 | Listed for sale | $735,000+1286.8%$247/sqft |
Source: | ||
| 1/10/2020 | Listing removed | $53,000$18/sqft |
Source: Howard Perry & Walston Realtor #2278199 | ||
| 1/9/2020 | Listed for sale | $53,000$18/sqft |
Source: Howard Perry & Walston Realtor #2278199 | ||
Public tax history
| Year | Property taxes | Tax assessment |
|---|---|---|
| 2025 | $4,115 +16.9% | $602,342 +71% |
| 2024 | $3,520 +3.7% | $352,179 |
| 2023 | $3,393 +9.8% | $352,179 |
Find assessor info on the county website
Neighborhood: 27703
Nearby schools
GreatSchools rating
- 4/10Spring Valley Elementary SchoolGrades: PK-5Distance: 0.7 mi
- 5/10Neal MiddleGrades: 6-8Distance: 1.9 mi
- 1/10Southern School of Energy and SustainabilityGrades: 9-12Distance: 2.5 mi
Schools provided by the listing agent
- Elementary: Durham - Spring Valley
- Middle: Durham - Neal
- High: Durham - Southern
Source: Doorify MLS. This data may not be complete. We recommend contacting the local school district to confirm school assignments for this home.
Get a cash offer in 3 minutes
Find out how much your home could sell for in as little as 3 minutes with a no-obligation cash offer.
Estimated market value
$716,400
Get a cash offer in 3 minutes
Find out how much your home could sell for in as little as 3 minutes with a no-obligation cash offer.
Estimated market value
$716,400
