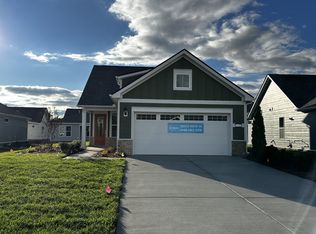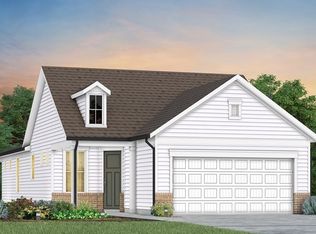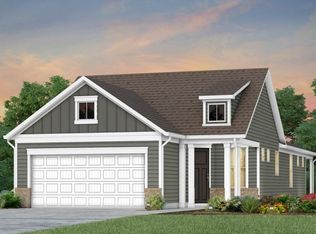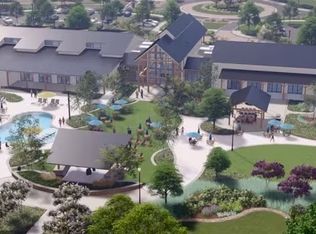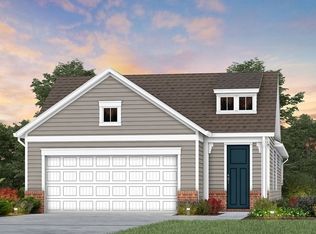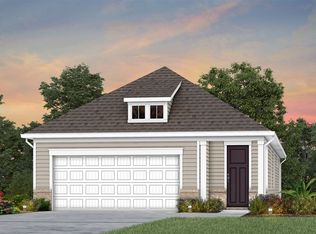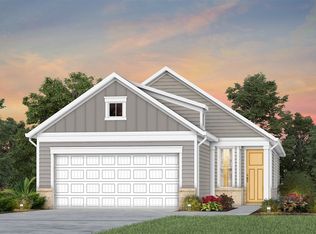Welcome to Del Webb Southern Harmony. Our 55+ community takes living well to another level. Close to shopping, dining and medical facilities, Southern harmony perfectly blends the peace of rural living with all the "feels" a strong community enjoys. Opening early 2026, our future Amenity Center will include indoor and outdoor pools, eight pickleball courts, bocce ball, a fitness center, a ballroom, meeting rooms, social lawn with entertainment stage and much more! This lovely COMPASS plan includes a gourmet Kitchen with Gas Cooktop, a wonderful Loft perfect for guests with a Bonus Room, Private Bedroom and Full Bath. Private office area, nice storage, No carpet on main floor, Covered Patio, full sod and irrigation, and more!
Active
$599,900
322 Sharp Way LOT 162, Murfreesboro, TN 37128
3beds
1,984sqft
Est.:
Single Family Residence, Residential
Built in 2025
-- sqft lot
$-- Zestimate®
$302/sqft
$389/mo HOA
What's special
- 6 days |
- 11 |
- 2 |
Likely to sell faster than
Zillow last checked: 8 hours ago
Listing updated: December 03, 2025 at 02:43pm
Listing Provided by:
Libby Perry 630-624-1841,
Pulte Homes Tennessee 615-794-1901
Source: RealTracs MLS as distributed by MLS GRID,MLS#: 3057836
Tour with a local agent
Facts & features
Interior
Bedrooms & bathrooms
- Bedrooms: 3
- Bathrooms: 3
- Full bathrooms: 3
- Main level bedrooms: 2
Bedroom 1
- Features: Suite
- Level: Suite
- Area: 195 Square Feet
- Dimensions: 15x13
Bedroom 2
- Features: Walk-In Closet(s)
- Level: Walk-In Closet(s)
- Area: 110 Square Feet
- Dimensions: 11x10
Bedroom 3
- Area: 121 Square Feet
- Dimensions: 11x11
Primary bathroom
- Features: Double Vanity
- Level: Double Vanity
Den
- Features: Separate
- Level: Separate
- Area: 100 Square Feet
- Dimensions: 10x10
Dining room
- Area: 140 Square Feet
- Dimensions: 14x10
Kitchen
- Area: 196 Square Feet
- Dimensions: 14x14
Living room
- Features: Great Room
- Level: Great Room
- Area: 224 Square Feet
- Dimensions: 16x14
Recreation room
- Features: Second Floor
- Level: Second Floor
- Area: 168 Square Feet
- Dimensions: 14x12
Heating
- Natural Gas
Cooling
- Central Air
Appliances
- Included: Built-In Electric Oven, Cooktop, Dishwasher, Disposal, Microwave, Stainless Steel Appliance(s)
- Laundry: Electric Dryer Hookup, Washer Hookup
Features
- Entrance Foyer, Open Floorplan, Pantry, Walk-In Closet(s), High Speed Internet, Kitchen Island
- Flooring: Carpet, Tile, Vinyl
- Basement: None
Interior area
- Total structure area: 1,984
- Total interior livable area: 1,984 sqft
- Finished area above ground: 1,984
Property
Parking
- Total spaces: 6
- Parking features: Garage Door Opener, Garage Faces Front, Concrete, Driveway
- Attached garage spaces: 2
- Uncovered spaces: 4
Features
- Levels: Two
- Stories: 2
- Patio & porch: Patio, Covered
- Exterior features: Smart Lock(s)
- Pool features: Association
Details
- Special conditions: Standard
- Other equipment: Irrigation System
Construction
Type & style
- Home type: SingleFamily
- Architectural style: Traditional
- Property subtype: Single Family Residence, Residential
Materials
- Fiber Cement
- Roof: Shingle
Condition
- New construction: Yes
- Year built: 2025
Utilities & green energy
- Sewer: STEP System
- Water: Private
- Utilities for property: Natural Gas Available, Water Available, Underground Utilities
Green energy
- Energy efficient items: Thermostat
Community & HOA
Community
- Security: Carbon Monoxide Detector(s), Smoke Detector(s)
- Senior community: Yes
- Subdivision: Del Webb Southern Harmony
HOA
- Has HOA: Yes
- Amenities included: Fifty Five and Up Community, Clubhouse, Fitness Center, Pool, Sidewalks, Underground Utilities, Trail(s)
- Services included: Maintenance Grounds, Internet, Recreation Facilities, Trash
- HOA fee: $389 monthly
- Second HOA fee: $4,668 one time
Location
- Region: Murfreesboro
Financial & listing details
- Price per square foot: $302/sqft
- Annual tax amount: $3,300
- Date on market: 12/3/2025
- Date available: 10/31/2025
Estimated market value
Not available
Estimated sales range
Not available
Not available
Price history
Price history
| Date | Event | Price |
|---|---|---|
| 12/3/2025 | Listed for sale | $599,900-10.5%$302/sqft |
Source: | ||
| 12/1/2025 | Listing removed | $670,120$338/sqft |
Source: | ||
| 11/8/2025 | Price change | $670,120+0.2%$338/sqft |
Source: | ||
| 9/27/2025 | Listed for sale | $669,020-1.5%$337/sqft |
Source: | ||
| 8/29/2025 | Listing removed | $679,020$342/sqft |
Source: | ||
Public tax history
Public tax history
Tax history is unavailable.BuyAbility℠ payment
Est. payment
$3,735/mo
Principal & interest
$2911
HOA Fees
$389
Other costs
$435
Climate risks
Neighborhood: 37128
Nearby schools
GreatSchools rating
- 6/10Rockvale Elementary SchoolGrades: PK-5Distance: 3.7 mi
- 8/10Rockvale Middle SchoolGrades: 6-8Distance: 3.8 mi
- 8/10Rockvale High SchoolGrades: 9-12Distance: 3.7 mi
Schools provided by the listing agent
- Elementary: Rockvale Elementary
- Middle: Rockvale Middle School
- High: Rockvale High School
Source: RealTracs MLS as distributed by MLS GRID. This data may not be complete. We recommend contacting the local school district to confirm school assignments for this home.
- Loading
- Loading
