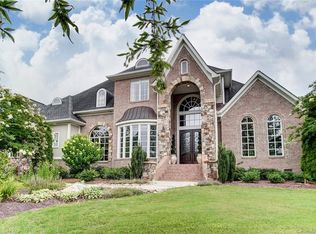STUNNING INTERIOR & EXTERIOR There are 8 pages to describe. A beautiful foyer, formal dining room & overwhelming fireplace that separates the Living/Great room from the sunroom. Chefs kitchen( Two Dishwashers) open to a warm & inviting sitting room. Master on main w/a huge beautifully renovated bath. Fireplaces in great room, sitting room, master bedroom & master bedroom. Screened porch over looking heated in ground pool w built in hot tub and truly extensive landscaping. 4 car garage.
This property is off market, which means it's not currently listed for sale or rent on Zillow. This may be different from what's available on other websites or public sources.
