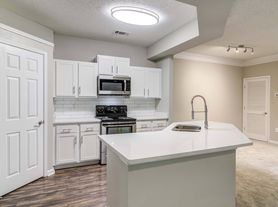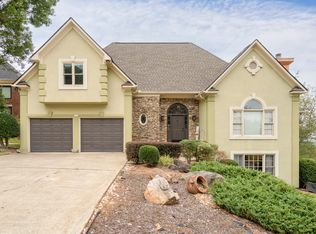Look no further, this is the home that you've been looking for! Located in Easley sub division this pristine 5 bedroom, 5.5 bathroom home is filled with natural light. Featuring a formal living room/office space, formal dining room, 2 story family room with a cozy fireplace and built in book shelves and a chefs dream kitchen. The main level also features a guest bedroom with ensuite bathroom, spacious covered rear deck, mud room, butler pantry and a power room. On the upper level you will find the spa inspired primary suite, 3 guest bedrooms each featuring ensuite bathrooms and the laundry room which is equipped with a utility sink and cabinets. This home includes a full unfinished basement, offering ample storage and a 2 car garage. Don't miss out on this amazing opportunity. Call today to schedule a viewing. Excalibur Homes does not advertise on Facebook or Craigslist. Be advised that the sq ft and other features provided may be approximate. Prices and/or availability dates may change without notice. Lease terms 12 months or longer. Application fee is a non-refundable $75 per adult over 18 years of age. One-time $200 Administrative fee due at move-in. Most homes are pet-friendly. Breed restrictions may apply. Rental insurance required.
Copyright Georgia MLS. All rights reserved. Information is deemed reliable but not guaranteed.
House for rent
$4,650/mo
322 Tillman Pass, Woodstock, GA 30188
5beds
3,603sqft
Price may not include required fees and charges.
Singlefamily
Available now
Central air
In unit laundry
Garage parking
Central, fireplace
What's special
Cozy fireplaceFull unfinished basementFilled with natural lightMud roomButler pantryChefs dream kitchenSpacious covered rear deck
- 97 days |
- -- |
- -- |
Zillow last checked: 8 hours ago
Listing updated: November 15, 2025 at 09:56pm
Travel times
Looking to buy when your lease ends?
Consider a first-time homebuyer savings account designed to grow your down payment with up to a 6% match & a competitive APY.
Facts & features
Interior
Bedrooms & bathrooms
- Bedrooms: 5
- Bathrooms: 6
- Full bathrooms: 5
- 1/2 bathrooms: 1
Heating
- Central, Fireplace
Cooling
- Central Air
Appliances
- Included: Dishwasher, Microwave, Oven, Refrigerator, Stove
- Laundry: In Unit, Upper Level
Features
- Walk-In Closet(s)
- Has basement: Yes
- Has fireplace: Yes
Interior area
- Total interior livable area: 3,603 sqft
Property
Parking
- Parking features: Garage
- Has garage: Yes
- Details: Contact manager
Features
- Stories: 2
- Exterior features: Contact manager
- Has private pool: Yes
Details
- Parcel number: 15N24W126
Construction
Type & style
- Home type: SingleFamily
- Property subtype: SingleFamily
Materials
- Roof: Composition
Condition
- Year built: 2023
Community & HOA
HOA
- Amenities included: Pool
Location
- Region: Woodstock
Financial & listing details
- Lease term: Contact For Details
Price history
| Date | Event | Price |
|---|---|---|
| 10/21/2025 | Price change | $4,650-13.9%$1/sqft |
Source: GAMLS #10587530 | ||
| 9/3/2025 | Price change | $5,400-10%$1/sqft |
Source: GAMLS #10587530 | ||
| 8/19/2025 | Listed for rent | $6,000$2/sqft |
Source: GAMLS #10587530 | ||
| 10/22/2024 | Sold | $1,018,838$283/sqft |
Source: Public Record | ||

