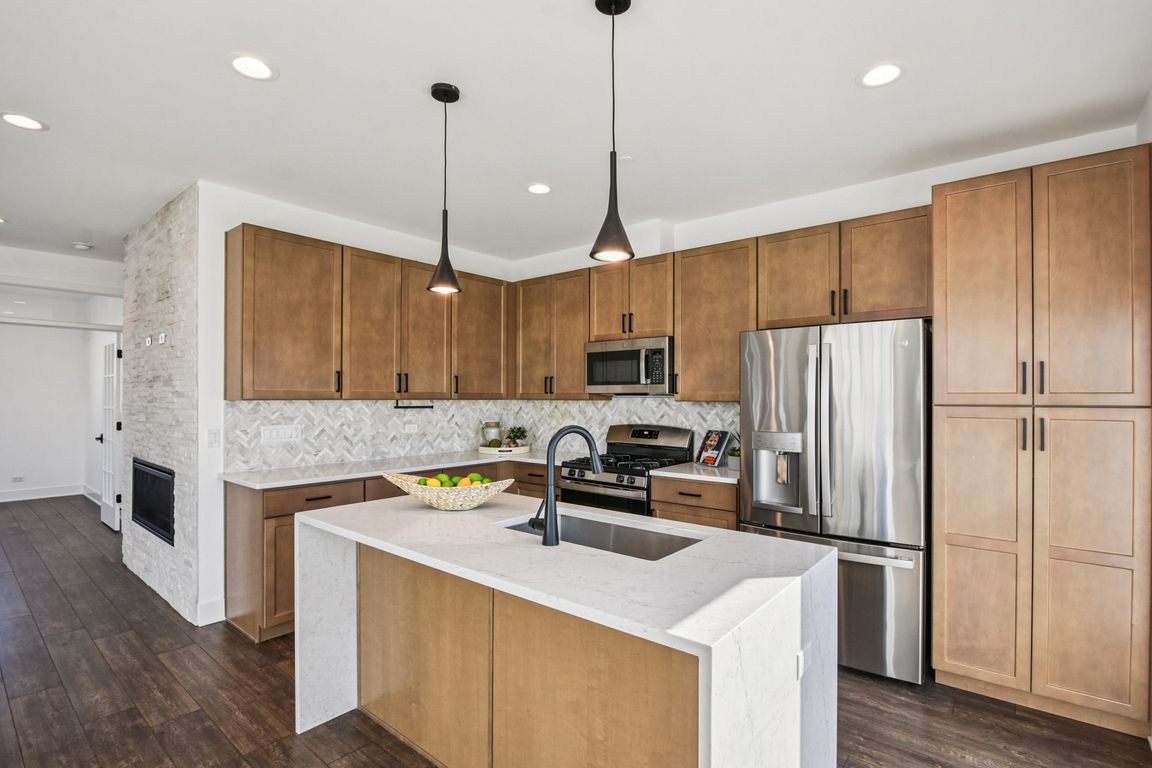
Active
$509,900
2beds
1,852sqft
322 Timberleaf Cir, Roselle, IL 60172
2beds
1,852sqft
Townhouse, single family residence
Built in 2023
1,008 sqft
2 Attached garage spaces
$275 price/sqft
$255 monthly HOA fee
What's special
Dramatic stone fireplaceQuartz waterfall islandPrivate denPremium end-unit locationMedia fitness or entertainingSpa-inspired bathEpoxy-floored finished two-car garage
BETTER THAN NEW! This stunning 2023-built "Warrington" END-unit by Lexington Homes boasts 2 Br + Den and 2.1 baths with premium upgrades, custom window treatments throughout, and a PPRIME LOCATION with expansive green space out front - perfect for a dog or enjoying the outdoors. Two story foyer leads to the ...
- 12 days |
- 245 |
- 9 |
Source: MRED as distributed by MLS GRID,MLS#: 12490192
Living Room
Kitchen
Dining Room
Den
Primary Bedroom
Primary Bathroom
Bedroom 2
Hall Bathroom
Family Room
Zillow last checked: 7 hours ago
Listing updated: October 15, 2025 at 10:06pm
Listing courtesy of:
Tamara O'Connor, CRS,GRI (630)485-4214,
Premier Living Properties
Source: MRED as distributed by MLS GRID,MLS#: 12490192
Facts & features
Interior
Bedrooms & bathrooms
- Bedrooms: 2
- Bathrooms: 3
- Full bathrooms: 2
- 1/2 bathrooms: 1
Rooms
- Room types: Foyer, Balcony/Porch/Lanai, Den
Primary bedroom
- Features: Flooring (Wood Laminate), Bathroom (Full)
- Level: Second
- Area: 195 Square Feet
- Dimensions: 15X13
Bedroom 2
- Features: Flooring (Wood Laminate)
- Level: Second
- Area: 168 Square Feet
- Dimensions: 14X12
Balcony porch lanai
- Level: Main
- Area: 85 Square Feet
- Dimensions: 17X5
Den
- Features: Flooring (Wood Laminate)
- Level: Main
- Area: 130 Square Feet
- Dimensions: 13X10
Dining room
- Features: Flooring (Wood Laminate)
- Level: Main
- Area: 130 Square Feet
- Dimensions: 13X10
Family room
- Features: Flooring (Wood Laminate)
- Level: Basement
- Area: 195 Square Feet
- Dimensions: 15X13
Foyer
- Features: Flooring (Wood Laminate)
- Level: Main
- Area: 28 Square Feet
- Dimensions: 7X4
Kitchen
- Features: Kitchen (Island), Flooring (Wood Laminate)
- Level: Main
- Area: 150 Square Feet
- Dimensions: 15X10
Laundry
- Features: Flooring (Vinyl)
- Level: Second
- Area: 18 Square Feet
- Dimensions: 6X3
Living room
- Features: Flooring (Wood Laminate)
- Level: Main
- Area: 182 Square Feet
- Dimensions: 14X13
Heating
- Natural Gas, Forced Air
Cooling
- Central Air
Appliances
- Included: Range, Microwave, Dishwasher, Refrigerator, Washer, Dryer, Disposal, Stainless Steel Appliance(s)
- Laundry: Upper Level, Washer Hookup, In Unit
Features
- Vaulted Ceiling(s), Walk-In Closet(s), Open Floorplan, Quartz Counters
- Flooring: Laminate
- Basement: Finished,None,Full
- Number of fireplaces: 1
- Fireplace features: Gas Log, Living Room
Interior area
- Total structure area: 1,889
- Total interior livable area: 1,852 sqft
- Finished area below ground: 295
Property
Parking
- Total spaces: 2
- Parking features: Asphalt, Garage Door Opener, On Site, Garage Owned, Attached, Garage
- Attached garage spaces: 2
- Has uncovered spaces: Yes
Accessibility
- Accessibility features: No Disability Access
Features
- Exterior features: Balcony
Lot
- Size: 1,008 Square Feet
- Dimensions: 48x21
Details
- Parcel number: 0204101129
- Special conditions: None
Construction
Type & style
- Home type: Townhouse
- Property subtype: Townhouse, Single Family Residence
Materials
- Vinyl Siding, Brick
- Foundation: Concrete Perimeter
- Roof: Asphalt
Condition
- New construction: No
- Year built: 2023
Utilities & green energy
- Electric: Circuit Breakers
- Sewer: Public Sewer
- Water: Public
Community & HOA
HOA
- Has HOA: Yes
- Services included: Exterior Maintenance, Lawn Care, Snow Removal
- HOA fee: $255 monthly
Location
- Region: Roselle
Financial & listing details
- Price per square foot: $275/sqft
- Annual tax amount: $11,746
- Date on market: 10/10/2025
- Ownership: Fee Simple w/ HO Assn.