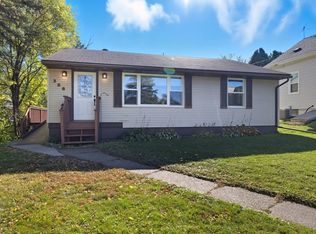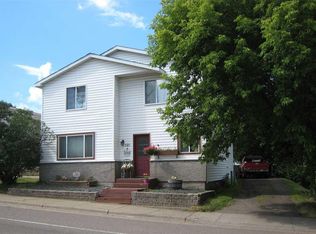Sold for $209,900 on 12/20/24
$209,900
322 Walnut Ave, Carlton, MN 55718
3beds
1,072sqft
Single Family Residence
Built in 1900
4,356 Square Feet Lot
$214,400 Zestimate®
$196/sqft
$2,022 Estimated rent
Home value
$214,400
Estimated sales range
Not available
$2,022/mo
Zestimate® history
Loading...
Owner options
Explore your selling options
What's special
Why rent when you could own this 3 bedroom 2 Bath home. Enter the back door into main floor laundry with coat closet. A cute kitchen with formal dining room, the good sized living room & a master bedroom with 3/4 bath attached all on the main level. Upstairs you'll find 2 large bedrooms w/a 1/2 bath & storage. Basement has work bench and small area that is currently a workout place. There is a fenced in backyard & 2 car detached garage. Home is close to bike trail, Jay Cooke State park and ready to call home.
Zillow last checked: 8 hours ago
Listing updated: September 08, 2025 at 04:27pm
Listed by:
Cheryl Beck 218-391-3602,
Adolphson Real Estate - Cloquet
Bought with:
Andrea Pollard, MN 40754286
Think Minnesota Realty LLC
Source: Lake Superior Area Realtors,MLS#: 6116960
Facts & features
Interior
Bedrooms & bathrooms
- Bedrooms: 3
- Bathrooms: 2
- 3/4 bathrooms: 1
- 1/2 bathrooms: 1
- Main level bedrooms: 1
Bedroom
- Level: Main
- Length: 12.7 Feet
Bedroom
- Level: Second
- Area: 108.6 Square Feet
- Dimensions: 18.1 x 6
Bedroom
- Level: Second
- Area: 76.25 Square Feet
- Dimensions: 6.1 x 12.5
Dining room
- Level: Main
- Area: 157.95 Square Feet
- Dimensions: 11.7 x 13.5
Kitchen
- Level: Main
- Area: 95 Square Feet
- Dimensions: 10 x 9.5
Laundry
- Level: Main
- Area: 63.24 Square Feet
- Dimensions: 9.3 x 6.8
Living room
- Level: Main
- Area: 188.34 Square Feet
- Dimensions: 12.9 x 14.6
Heating
- Forced Air, Natural Gas
Cooling
- Central Air
Features
- Basement: Full
- Has fireplace: No
Interior area
- Total interior livable area: 1,072 sqft
- Finished area above ground: 1,072
- Finished area below ground: 0
Property
Parking
- Total spaces: 2
- Parking features: Detached
- Garage spaces: 2
Lot
- Size: 4,356 sqft
- Dimensions: 46 x 100
Details
- Parcel number: 150101960
Construction
Type & style
- Home type: SingleFamily
- Architectural style: Bungalow
- Property subtype: Single Family Residence
Materials
- Vinyl, Frame/Wood
- Foundation: Concrete Perimeter
- Roof: Asphalt Shingle
Condition
- Previously Owned
- Year built: 1900
Utilities & green energy
- Electric: Minnesota Power
- Sewer: Public Sewer
- Water: Public
Community & neighborhood
Location
- Region: Carlton
Other
Other facts
- Listing terms: Cash,Conventional
Price history
| Date | Event | Price |
|---|---|---|
| 12/20/2024 | Sold | $209,900$196/sqft |
Source: | ||
| 11/22/2024 | Pending sale | $209,900$196/sqft |
Source: | ||
| 11/16/2024 | Contingent | $209,900$196/sqft |
Source: | ||
| 11/12/2024 | Listed for sale | $209,900+23.5%$196/sqft |
Source: | ||
| 11/23/2022 | Sold | $170,000+4.6%$159/sqft |
Source: | ||
Public tax history
| Year | Property taxes | Tax assessment |
|---|---|---|
| 2025 | $1,666 -4% | $167,100 +3.5% |
| 2024 | $1,736 +6.8% | $161,400 +3.7% |
| 2023 | $1,626 -11.1% | $155,700 +11.1% |
Find assessor info on the county website
Neighborhood: 55718
Nearby schools
GreatSchools rating
- 2/10South Terrace Elementary SchoolGrades: PK-5Distance: 1 mi
- 5/10Carlton SecondaryGrades: 6-12Distance: 0.1 mi

Get pre-qualified for a loan
At Zillow Home Loans, we can pre-qualify you in as little as 5 minutes with no impact to your credit score.An equal housing lender. NMLS #10287.
Sell for more on Zillow
Get a free Zillow Showcase℠ listing and you could sell for .
$214,400
2% more+ $4,288
With Zillow Showcase(estimated)
$218,688
