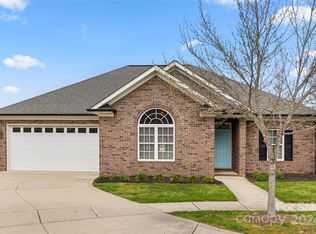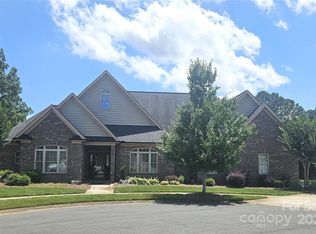This is a one owner custom built home that shows like a model home! Located in a small, rural, desirable subdivision not far from town. Inside, the attention to details are evident in the over sized crown and base board moldings, herringbone patterned subway tile back splash, custom cabinetry, upgraded appliances, upgraded granite and 5" tile walk in shower, just to name a few. Additional sq footage in walk in attic can be completed for another room/closet, if needed. Outside, the home is accented with vinyl cedar shakes and stone front accents along with stamped concrete on both the front and back covered porches. This is one that you don't want to miss!
This property is off market, which means it's not currently listed for sale or rent on Zillow. This may be different from what's available on other websites or public sources.

