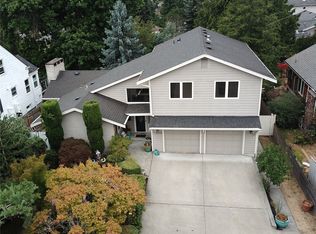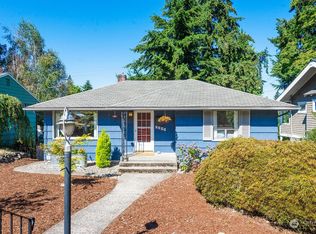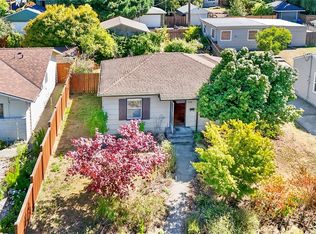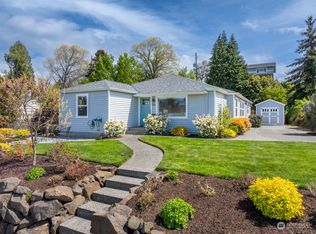Sold
Listed by:
Carle E. Trotter,
Berkshire Hathaway HS NW
Bought with: Berkshire Hathaway HS NW
$805,000
3220 46th Avenue SW, Seattle, WA 98116
4beds
1,800sqft
Single Family Residence
Built in 1930
4,599.94 Square Feet Lot
$782,900 Zestimate®
$447/sqft
$4,432 Estimated rent
Home value
$782,900
$720,000 - $853,000
$4,432/mo
Zestimate® history
Loading...
Owner options
Explore your selling options
What's special
Fabulous, lovingly cared for Admiral area four bedroom home that features 2 up and 2 down. Nice manageable functional kitchen with granite countertops. Private patio, view deck, Nice sized yard and lot. Two car tandem parking accessed from the paved alley. There's a full bath on the main floor, and a beautiful 3/4 bath in the lower level. Formal Dining area off the kitchen which features most appliances and granite countertops. View decking along the west side, and lots of flora and fauna. Thermopane windows throughout. Big utility area with washer and dryer in the lower level that could be a work-out area or ?? Don't miss out on this one!! Walk Score is 74, Transit Score is 60, Bike Score is 71.
Zillow last checked: 8 hours ago
Listing updated: October 04, 2024 at 11:30am
Offers reviewed: Aug 16
Listed by:
Carle E. Trotter,
Berkshire Hathaway HS NW
Bought with:
Larissa C. Wilson, 105644
Berkshire Hathaway HS NW
Source: NWMLS,MLS#: 2276283
Facts & features
Interior
Bedrooms & bathrooms
- Bedrooms: 4
- Bathrooms: 2
- Full bathrooms: 1
- 3/4 bathrooms: 1
- Main level bathrooms: 1
- Main level bedrooms: 2
Primary bedroom
- Level: Main
Bedroom
- Level: Main
Bedroom
- Level: Lower
Bedroom
- Level: Lower
Bathroom full
- Level: Main
Bathroom three quarter
- Level: Lower
Den office
- Level: Main
Dining room
- Level: Main
Entry hall
- Level: Split
Entry hall
- Level: Main
Kitchen with eating space
- Level: Main
Living room
- Level: Main
Utility room
- Level: Lower
Heating
- Radiant
Cooling
- None
Appliances
- Included: Refrigerator(s), Stove(s)/Range(s)
Features
- Bath Off Primary, Dining Room
- Flooring: Vinyl, Carpet
- Windows: Double Pane/Storm Window
- Basement: Daylight,Finished,Partially Finished
- Has fireplace: No
Interior area
- Total structure area: 1,800
- Total interior livable area: 1,800 sqft
Property
Parking
- Parking features: Driveway
Features
- Levels: One
- Stories: 1
- Entry location: Main,Split
- Patio & porch: Bath Off Primary, Double Pane/Storm Window, Dining Room, Wall to Wall Carpet
- Has view: Yes
- View description: Territorial
Lot
- Size: 4,599 sqft
- Features: Paved, Cable TV, Deck, Dock, Fenced-Fully, Patio
- Topography: Level,Partial Slope
- Residential vegetation: Garden Space
Details
- Parcel number: 1501300110
- Zoning description: Jurisdiction: County
- Special conditions: Standard
Construction
Type & style
- Home type: SingleFamily
- Architectural style: Craftsman
- Property subtype: Single Family Residence
Materials
- Wood Siding
- Foundation: Poured Concrete
- Roof: Composition
Condition
- Good
- Year built: 1930
Utilities & green energy
- Sewer: Sewer Connected
- Water: Public
Community & neighborhood
Location
- Region: Seattle
- Subdivision: West Seattle
Other
Other facts
- Listing terms: Cash Out,Conventional
- Cumulative days on market: 236 days
Price history
| Date | Event | Price |
|---|---|---|
| 9/18/2024 | Sold | $805,000+0.6%$447/sqft |
Source: | ||
| 8/16/2024 | Pending sale | $799,950$444/sqft |
Source: | ||
| 8/12/2024 | Listed for sale | $799,950$444/sqft |
Source: | ||
Public tax history
| Year | Property taxes | Tax assessment |
|---|---|---|
| 2024 | $6,963 +13.1% | $682,000 +10% |
| 2023 | $6,156 +2% | $620,000 -8.8% |
| 2022 | $6,033 +4.4% | $680,000 +13.3% |
Find assessor info on the county website
Neighborhood: Admiral
Nearby schools
GreatSchools rating
- 8/10Lafayette Elementary SchoolGrades: PK-5Distance: 0.4 mi
- 9/10Madison Middle SchoolGrades: 6-8Distance: 0.1 mi
- 7/10West Seattle High SchoolGrades: 9-12Distance: 0.3 mi

Get pre-qualified for a loan
At Zillow Home Loans, we can pre-qualify you in as little as 5 minutes with no impact to your credit score.An equal housing lender. NMLS #10287.
Sell for more on Zillow
Get a free Zillow Showcase℠ listing and you could sell for .
$782,900
2% more+ $15,658
With Zillow Showcase(estimated)
$798,558


