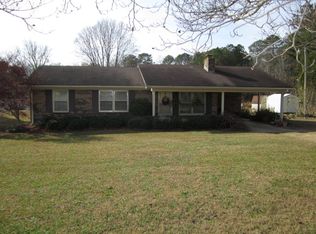Closed
$295,000
3220 Colham Ferry Rd, Watkinsville, GA 30677
2beds
954sqft
Single Family Residence
Built in 1960
1 Acres Lot
$289,400 Zestimate®
$309/sqft
$1,403 Estimated rent
Home value
$289,400
$275,000 - $304,000
$1,403/mo
Zestimate® history
Loading...
Owner options
Explore your selling options
What's special
Updated, modern farmhouse in Oconee! If you are looking for a great starter home or to downsize, then look no further! Situated just a few miles outside of downtown Watkinsville, in a rural setting, this home opens with refinished hardwood floors which span throughout most of the home. The kitchen has been recently updated with new cabinets, new countertops (butcher block), luxury vinyl flooring, and a subway tile backsplash. A spacious laundry/mudroom is located just off of the carport entrance and is an ideal space to drop your bags, shoes, and coats out of sight. Both bedrooms are situated on the left side of the home with hardwood floors in each. The hall bathroom has also been recently upgraded with a tile shower, new vanity & light! The rear yard is also fully fenced with a detached shed. OTHER UPGRADES INCLUDE: PLUMBING - LESS THAN 1 YEAR OLD, ROOF - 2 YEARS OLD, WATER HEATER - 2 YEARS OLD
Zillow last checked: 8 hours ago
Listing updated: September 03, 2024 at 10:42am
Listed by:
Ashley Noggle 706-202-5920,
eXp Realty
Bought with:
Ashley Noggle, 380656
eXp Realty
Source: GAMLS,MLS#: 10337482
Facts & features
Interior
Bedrooms & bathrooms
- Bedrooms: 2
- Bathrooms: 1
- Full bathrooms: 1
- Main level bathrooms: 1
- Main level bedrooms: 2
Heating
- Central
Cooling
- Electric
Appliances
- Included: Dishwasher, Microwave
- Laundry: Other
Features
- Other
- Flooring: Vinyl
- Basement: Crawl Space
- Has fireplace: No
Interior area
- Total structure area: 954
- Total interior livable area: 954 sqft
- Finished area above ground: 954
- Finished area below ground: 0
Property
Parking
- Total spaces: 3
- Parking features: Attached, Carport
- Has carport: Yes
Features
- Levels: One
- Stories: 1
- Patio & porch: Deck, Porch
Lot
- Size: 1 Acres
- Features: Level
Details
- Parcel number: B 09 004B
Construction
Type & style
- Home type: SingleFamily
- Architectural style: Bungalow/Cottage
- Property subtype: Single Family Residence
Materials
- Concrete
- Roof: Other
Condition
- Resale
- New construction: No
- Year built: 1960
Utilities & green energy
- Sewer: Septic Tank
- Water: Shared Well, Well
- Utilities for property: Cable Available, Electricity Available
Green energy
- Energy efficient items: Thermostat
Community & neighborhood
Community
- Community features: None
Location
- Region: Watkinsville
- Subdivision: None
HOA & financial
HOA
- Has HOA: Yes
- Services included: Management Fee, None
Other
Other facts
- Listing agreement: Exclusive Right To Sell
Price history
| Date | Event | Price |
|---|---|---|
| 8/5/2025 | Price change | $300,000-4.8%$314/sqft |
Source: | ||
| 6/20/2025 | Listed for sale | $315,000+6.8%$330/sqft |
Source: Hive MLS #1027544 Report a problem | ||
| 9/3/2024 | Sold | $295,000+2.1%$309/sqft |
Source: | ||
| 8/12/2024 | Pending sale | $289,000$303/sqft |
Source: Hive MLS #1019244 Report a problem | ||
| 8/6/2024 | Contingent | $289,000$303/sqft |
Source: | ||
Public tax history
| Year | Property taxes | Tax assessment |
|---|---|---|
| 2024 | $1,528 -0.6% | $77,075 +7.6% |
| 2023 | $1,537 +18.6% | $71,646 +16.2% |
| 2022 | $1,296 +67.9% | $61,669 +74.7% |
Find assessor info on the county website
Neighborhood: 30677
Nearby schools
GreatSchools rating
- 8/10Colham Ferry Elementary SchoolGrades: PK-5Distance: 3.7 mi
- 8/10Oconee County Middle SchoolGrades: 6-8Distance: 6.1 mi
- 10/10Oconee County High SchoolGrades: 9-12Distance: 5.6 mi
Schools provided by the listing agent
- Elementary: Colham Ferry
- Middle: Oconee County
- High: Oconee County
Source: GAMLS. This data may not be complete. We recommend contacting the local school district to confirm school assignments for this home.
Get pre-qualified for a loan
At Zillow Home Loans, we can pre-qualify you in as little as 5 minutes with no impact to your credit score.An equal housing lender. NMLS #10287.
Sell with ease on Zillow
Get a Zillow Showcase℠ listing at no additional cost and you could sell for —faster.
$289,400
2% more+$5,788
With Zillow Showcase(estimated)$295,188
