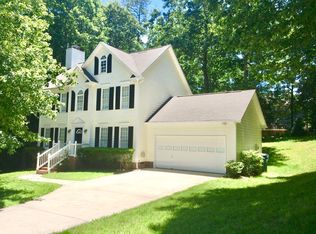Sold for $400,000
$400,000
3220 Daingerfield Dr, Raleigh, NC 27616
3beds
1,401sqft
Single Family Residence, Residential
Built in 1994
0.4 Acres Lot
$381,800 Zestimate®
$286/sqft
$1,886 Estimated rent
Home value
$381,800
$363,000 - $401,000
$1,886/mo
Zestimate® history
Loading...
Owner options
Explore your selling options
What's special
Darling home with cottage-like exterior move in ready! Hard to find 3bed ranch with 2 car garage with a beautiful private wooded setting. Primary bedroom suite with double door entry, large attached bath with garden tup and separate shower and large walk in closet. Secondary bedroom shares door with guest bathroom and hall. Third bedroom can be set up how you choose, use the Murphy bed for guests and/or the built in desk area for an office. You'll love lots of light shining through your open floor plan with soaring ceilings. The kitchen boasts granite countertops, stainless appliances and pantry. Enjoy coffee all year round on the large screened in porch from either the living room or primary bedroom. The back yard is an oasis reminder of a rainforest with walking paths bordered with beautiful shade loving plants, seating areas and fire pit. Check out the upgrades and updates list for more great features of this home. This home has been meticulously cared for and the hard to find wooded lot are a must see!
Zillow last checked: 8 hours ago
Listing updated: October 27, 2025 at 11:31pm
Listed by:
Stacey Robinson 919-906-8734,
Steele Residential
Bought with:
Ryan Boone, 282530
Hudson Residential Brokerage
Source: Doorify MLS,MLS#: 2521720
Facts & features
Interior
Bedrooms & bathrooms
- Bedrooms: 3
- Bathrooms: 2
- Full bathrooms: 2
Heating
- Electric, Forced Air
Cooling
- Heat Pump
Appliances
- Included: Dishwasher, Dryer, Electric Range, Electric Water Heater, Microwave, Range, Refrigerator, Washer
- Laundry: Laundry Room, Main Level
Features
- Bathtub Only, Ceiling Fan(s), Granite Counters, Living/Dining Room Combination, Pantry, Master Downstairs, Soaking Tub, Vaulted Ceiling(s), Walk-In Closet(s), Walk-In Shower, Water Closet
- Flooring: Laminate, Tile
- Windows: Blinds, Skylight(s)
- Basement: Crawl Space
- Number of fireplaces: 1
- Fireplace features: Living Room, Wood Burning
Interior area
- Total structure area: 1,401
- Total interior livable area: 1,401 sqft
- Finished area above ground: 1,401
- Finished area below ground: 0
Property
Parking
- Total spaces: 2
- Parking features: Concrete, Driveway, Garage
- Garage spaces: 2
Features
- Levels: One
- Stories: 1
- Patio & porch: Enclosed, Patio, Porch, Screened
- Exterior features: Fenced Yard, Rain Gutters
- Has view: Yes
Lot
- Size: 0.40 Acres
- Features: Hardwood Trees, Landscaped, Wooded
Details
- Parcel number: 1747147093
Construction
Type & style
- Home type: SingleFamily
- Architectural style: Ranch
- Property subtype: Single Family Residence, Residential
Materials
- Masonite
Condition
- New construction: No
- Year built: 1994
Utilities & green energy
- Sewer: Public Sewer
- Water: Public
Community & neighborhood
Location
- Region: Raleigh
- Subdivision: Heron Park
HOA & financial
HOA
- Has HOA: Yes
- HOA fee: $120 annually
Price history
| Date | Event | Price |
|---|---|---|
| 9/1/2023 | Sold | $400,000+0.8%$286/sqft |
Source: | ||
| 7/18/2023 | Pending sale | $397,000$283/sqft |
Source: | ||
| 7/14/2023 | Listed for sale | $397,000+140.6%$283/sqft |
Source: | ||
| 6/25/2012 | Sold | $165,000-4.9%$118/sqft |
Source: Public Record Report a problem | ||
| 4/13/2012 | Listed for sale | $173,500+8.4%$124/sqft |
Source: Northside Realty, Inc #1830720 Report a problem | ||
Public tax history
| Year | Property taxes | Tax assessment |
|---|---|---|
| 2025 | $2,949 +0.4% | $335,808 |
| 2024 | $2,936 +22.7% | $335,808 +54.2% |
| 2023 | $2,393 +7.6% | $217,707 |
Find assessor info on the county website
Neighborhood: 27616
Nearby schools
GreatSchools rating
- 4/10Harris Creek ElementaryGrades: PK-5Distance: 0.6 mi
- 9/10Rolesville Middle SchoolGrades: 6-8Distance: 3.5 mi
- 6/10Rolesville High SchoolGrades: 9-12Distance: 4.9 mi
Schools provided by the listing agent
- Elementary: Wake - Harris Creek
- Middle: Wake - Rolesville
- High: Wake - Rolesville
Source: Doorify MLS. This data may not be complete. We recommend contacting the local school district to confirm school assignments for this home.
Get a cash offer in 3 minutes
Find out how much your home could sell for in as little as 3 minutes with a no-obligation cash offer.
Estimated market value$381,800
Get a cash offer in 3 minutes
Find out how much your home could sell for in as little as 3 minutes with a no-obligation cash offer.
Estimated market value
$381,800
