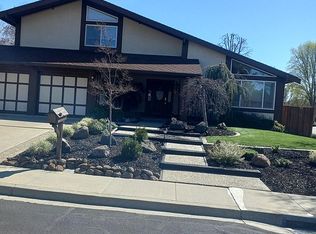Sold for $1,500,000 on 07/22/25
$1,500,000
3220 Diablo Shadow Dr, Walnut Creek, CA 94598
4beds
2,049sqft
Residential, Single Family Residence
Built in 1977
10,018.8 Square Feet Lot
$1,467,100 Zestimate®
$732/sqft
$5,453 Estimated rent
Home value
$1,467,100
$1.32M - $1.63M
$5,453/mo
Zestimate® history
Loading...
Owner options
Explore your selling options
What's special
OPEN SAT., 6/21 FROM 1:30-4:00. Charming ONE STORY Home in Sought-After Northgate Neighborhood! Beautifully maintained home nestled in the highly desirable Northgate area with NO HOA DUES. Featuring stunning hardwood floors, this home offers a warm and inviting atmosphere perfect for both relaxing and entertaining. Enjoy a bright and spacious eat-in kitchen with sleek granite countertops, a formal dining area for hosting dinner parties, a cozy living room with a fireplace, and a separate family room for added comfort. The primary suite is a retreat with a generous walk-in closet, dual sinks, and direct access through a sliding door to the lush backyard oasis. Outside, unwind under the charming pergola surrounded by mature landscaping—ideal for morning coffee or evening gatherings. Situated on a corner lot, an ADU might be possible to build. Don't miss the 3-CAR GARAGE! Located across from a beautiful park and within close proximity to 12 years of top-rated schools, this home combines comfort, style, and an unbeatable location. Don't miss your chance to own a gem in one of the area’s most coveted communities.
Zillow last checked: 8 hours ago
Listing updated: July 23, 2025 at 03:11am
Listed by:
Kay Sherwood DRE #01156784 925-698-3933,
Notable Real Estate
Bought with:
Emon Komeily, DRE #01946899
Re/max Accord
Source: CCAR,MLS#: 41102206
Facts & features
Interior
Bedrooms & bathrooms
- Bedrooms: 4
- Bathrooms: 3
- Full bathrooms: 2
- Partial bathrooms: 1
Bathroom
- Features: Shower Over Tub, Stall Shower
Kitchen
- Features: Breakfast Nook, Counter - Solid Surface, Dishwasher, Eat-in Kitchen, Electric Range/Cooktop, Disposal, Refrigerator
Heating
- Forced Air, Natural Gas
Cooling
- Central Air
Appliances
- Included: Dishwasher, Electric Range, Refrigerator, Gas Water Heater, Washer/Dryer Stacked
- Laundry: Laundry Room, Common Area
Features
- Breakfast Nook, Counter - Solid Surface
- Flooring: Hardwood, Tile, Carpet
- Number of fireplaces: 1
- Fireplace features: Gas Starter, Living Room
Interior area
- Total structure area: 2,049
- Total interior livable area: 2,049 sqft
Property
Parking
- Total spaces: 3
- Parking features: Attached, Direct Access, Garage Door Opener
- Attached garage spaces: 3
Features
- Levels: One
- Stories: 1
- Pool features: None
- Fencing: Fenced
Lot
- Size: 10,018 sqft
- Features: Corner Lot, Level, Rectangular Lot, Sprinklers In Rear, Back Yard, Landscape Back, Landscape Front
Details
- Parcel number: 1352610107
- Special conditions: Standard
- Other equipment: Irrigation Equipment
Construction
Type & style
- Home type: SingleFamily
- Architectural style: Ranch
- Property subtype: Residential, Single Family Residence
Materials
- Stucco, Wood Siding, Other
- Roof: Composition
Condition
- Existing
- New construction: No
- Year built: 1977
Utilities & green energy
- Electric: No Solar
- Sewer: Public Sewer
- Water: Public
Community & neighborhood
Location
- Region: Walnut Creek
- Subdivision: Northgate
Price history
| Date | Event | Price |
|---|---|---|
| 7/22/2025 | Sold | $1,500,000-3.2%$732/sqft |
Source: | ||
| 7/2/2025 | Pending sale | $1,550,000$756/sqft |
Source: | ||
| 6/26/2025 | Price change | $1,550,000-1.6%$756/sqft |
Source: | ||
| 6/20/2025 | Price change | $1,575,000-1.5%$769/sqft |
Source: | ||
| 5/28/2025 | Price change | $1,599,000-1.6%$780/sqft |
Source: | ||
Public tax history
| Year | Property taxes | Tax assessment |
|---|---|---|
| 2025 | $11,825 +2.4% | $991,205 +2% |
| 2024 | $11,552 +1.6% | $971,770 +2% |
| 2023 | $11,367 +0.9% | $952,716 +2% |
Find assessor info on the county website
Neighborhood: 94598
Nearby schools
GreatSchools rating
- 7/10Valle Verde Elementary SchoolGrades: K-5Distance: 0.6 mi
- 7/10Foothill Middle SchoolGrades: 6-8Distance: 0.5 mi
- 10/10Northgate High SchoolGrades: 9-12Distance: 1.3 mi
Schools provided by the listing agent
- District: Mount Diablo (925) 682-8000
Source: CCAR. This data may not be complete. We recommend contacting the local school district to confirm school assignments for this home.
Get a cash offer in 3 minutes
Find out how much your home could sell for in as little as 3 minutes with a no-obligation cash offer.
Estimated market value
$1,467,100
Get a cash offer in 3 minutes
Find out how much your home could sell for in as little as 3 minutes with a no-obligation cash offer.
Estimated market value
$1,467,100

