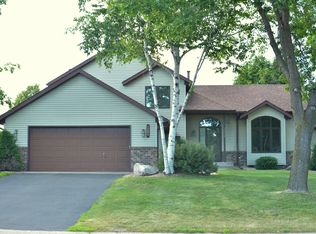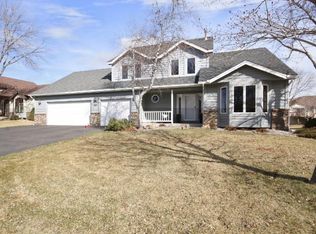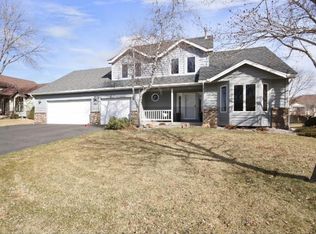Closed
$515,000
3220 Highlands Rd, Minneapolis, MN 55443
4beds
3,060sqft
Single Family Residence
Built in 1990
0.29 Acres Lot
$520,800 Zestimate®
$168/sqft
$3,234 Estimated rent
Home value
$520,800
$479,000 - $562,000
$3,234/mo
Zestimate® history
Loading...
Owner options
Explore your selling options
What's special
Welcome to 3220 Highlands Rd, Brooklyn Park, MN 55443! This stunning single-family home offers 4 bedrooms and 3 bathrooms across over 3000 sq ft of beautifully updated living space. Step into a gourmet kitchen featuring white cabinetry, black granite countertops, and a stylish mosaic backsplash, seamlessly flowing into a spacious living area with a cozy fireplace and hardwood floors. The main floor includes a convenient bedroom, ideal for guests or a home office, along with a practical laundry area. Upstairs, three additional bedrooms provide ample space, including a serene primary suite with a ceiling fan and a luxurious en-suite bath with a soaking tub. Enjoy a finished basement with a cozy entertainment area. The main floor has a beautifully sunlit four-season porch with wood accents, and a private backyard with a deck and lush landscaping. Nestled in the sought-after Highlands neighborhood, it’s conveniently located near major highways. With a two-car garage and move-in-ready appeal, this home is a must-see. Seller will provide a one year home warranty to buyers at closing.
Zillow last checked: 8 hours ago
Listing updated: October 04, 2025 at 08:04am
Listed by:
Travis Metzen 651-528-9074,
Metzen Realty and Associates CO.
Bought with:
The Foy-Cross Group
Keller Williams Realty Integrity Lakes
Jonna Cross
Source: NorthstarMLS as distributed by MLS GRID,MLS#: 6774693
Facts & features
Interior
Bedrooms & bathrooms
- Bedrooms: 4
- Bathrooms: 3
- Full bathrooms: 2
- 3/4 bathrooms: 1
Bedroom 1
- Level: Upper
- Area: 360 Square Feet
- Dimensions: 15x24
Bedroom 2
- Level: Upper
- Area: 144 Square Feet
- Dimensions: 12x12
Bedroom 3
- Level: Upper
- Area: 120 Square Feet
- Dimensions: 10x12
Bedroom 4
- Level: Main
- Area: 130 Square Feet
- Dimensions: 10x13
Dining room
- Level: Main
- Area: 120 Square Feet
- Dimensions: 10x12
Family room
- Level: Lower
- Area: 312 Square Feet
- Dimensions: 13x24
Other
- Level: Main
- Area: 154 Square Feet
- Dimensions: 11x14
Foyer
- Level: Main
- Area: 66 Square Feet
- Dimensions: 6x11
Informal dining room
- Level: Main
- Area: 140 Square Feet
- Dimensions: 10x14
Kitchen
- Level: Main
- Area: 144 Square Feet
- Dimensions: 12x12
Laundry
- Level: Main
- Area: 77 Square Feet
- Dimensions: 7x11
Living room
- Level: Main
- Area: 221 Square Feet
- Dimensions: 13x17
Heating
- Forced Air
Cooling
- Central Air
Appliances
- Included: Dishwasher, Dryer, Humidifier, Gas Water Heater, Microwave, Range, Refrigerator, Stainless Steel Appliance(s)
Features
- Basement: Finished
- Number of fireplaces: 1
- Fireplace features: Gas
Interior area
- Total structure area: 3,060
- Total interior livable area: 3,060 sqft
- Finished area above ground: 2,340
- Finished area below ground: 720
Property
Parking
- Total spaces: 2
- Parking features: Attached, Asphalt
- Attached garage spaces: 2
- Details: Garage Dimensions (24x24)
Accessibility
- Accessibility features: None
Features
- Levels: Two
- Stories: 2
- Fencing: None
Lot
- Size: 0.29 Acres
- Dimensions: 51 x 51 x 158 x 57 x 164
Details
- Foundation area: 1520
- Parcel number: 1511921410017
- Zoning description: Residential-Single Family
Construction
Type & style
- Home type: SingleFamily
- Property subtype: Single Family Residence
Materials
- Vinyl Siding
Condition
- Age of Property: 35
- New construction: No
- Year built: 1990
Utilities & green energy
- Electric: Circuit Breakers
- Gas: Natural Gas
- Sewer: City Sewer/Connected
- Water: City Water/Connected
Community & neighborhood
Location
- Region: Minneapolis
- Subdivision: The Highlands Of Edinburgh 6th
HOA & financial
HOA
- Has HOA: Yes
- HOA fee: $204 annually
- Services included: Shared Amenities
- Association name: Sterling Realty and Managment Inc.
- Association phone: 763-425-2969
Price history
| Date | Event | Price |
|---|---|---|
| 10/3/2025 | Sold | $515,000+1%$168/sqft |
Source: | ||
| 9/8/2025 | Pending sale | $510,000$167/sqft |
Source: | ||
| 8/19/2025 | Listed for sale | $510,000-1.9%$167/sqft |
Source: | ||
| 8/19/2025 | Listing removed | $520,000$170/sqft |
Source: | ||
| 8/7/2025 | Price change | $520,000-1.9%$170/sqft |
Source: | ||
Public tax history
Tax history is unavailable.
Neighborhood: Edinburgh
Nearby schools
GreatSchools rating
- 5/10Woodland Elementary SchoolGrades: PK-5Distance: 1.1 mi
- 4/10Brooklyn Junior High SchoolGrades: 6-8Distance: 2.1 mi
- 2/10Park Center IB World SchoolGrades: 9-12Distance: 2.1 mi
Get a cash offer in 3 minutes
Find out how much your home could sell for in as little as 3 minutes with a no-obligation cash offer.
Estimated market value$520,800
Get a cash offer in 3 minutes
Find out how much your home could sell for in as little as 3 minutes with a no-obligation cash offer.
Estimated market value
$520,800


