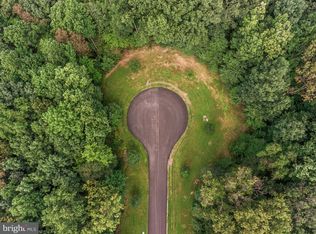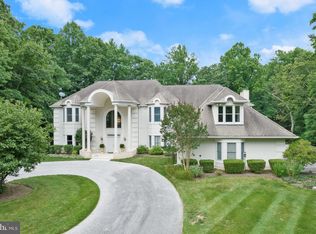Sold for $820,000 on 08/28/25
$820,000
3220 Hunting Tweed Dr, Owings Mills, MD 21117
5beds
4,768sqft
Single Family Residence
Built in 1990
2.35 Acres Lot
$821,200 Zestimate®
$172/sqft
$5,248 Estimated rent
Home value
$821,200
$756,000 - $895,000
$5,248/mo
Zestimate® history
Loading...
Owner options
Explore your selling options
What's special
Welcome to 3220 Hunting Tweed, nestled in the picturesque, tree-lined Huntington neighborhood. This expansive contemporary-style home offers 5 generously sized bedrooms and 5.5 baths. High ceilings and an abundance of natural light fill the home, creating a warm and inviting atmosphere throughout. Many of the bedrooms feature en-suite baths, including the spacious primary suite, which boasts a stunning walk-in closet system and a private second-level loft—ideal for a home office or relaxation space. The open kitchen is complete with an island, granite countertops, and stainless steel appliances. The finished basement, with its own walk-out access to the backyard, is nearly ready to be transformed into a full in-law suite or private guest quarters and features ample storage space. Situated on over 2 acres, this property offers extensive outdoor living with serene wooded views from the deck, providing the perfect blend of peace, privacy, and natural beauty.
Zillow last checked: 8 hours ago
Listing updated: September 03, 2025 at 02:53am
Listed by:
Matthew Pivec 410-868-7689,
Kelly and Co Realty, LLC
Bought with:
Michael O Makinde, 648475
Samson Properties
Source: Bright MLS,MLS#: MDBC2123316
Facts & features
Interior
Bedrooms & bathrooms
- Bedrooms: 5
- Bathrooms: 6
- Full bathrooms: 5
- 1/2 bathrooms: 1
- Main level bathrooms: 2
- Main level bedrooms: 1
Basement
- Area: 2477
Heating
- Forced Air, Oil
Cooling
- Central Air, Ceiling Fan(s), Electric
Appliances
- Included: Cooktop, Dishwasher, Dryer, Double Oven, Oven, Refrigerator, Stainless Steel Appliance(s), Washer, Water Heater
- Laundry: Has Laundry, Main Level
Features
- Entry Level Bedroom, Kitchen Island, Kitchen - Table Space, Pantry, Primary Bath(s), Recessed Lighting, Soaking Tub, Bathroom - Stall Shower, Bathroom - Walk-In Shower, Built-in Features, Ceiling Fan(s), Family Room Off Kitchen, Upgraded Countertops, Walk-In Closet(s), Dry Wall, Cathedral Ceiling(s), 9'+ Ceilings, 2 Story Ceilings
- Flooring: Hardwood, Carpet, Tile/Brick, Wood
- Windows: Skylight(s)
- Basement: Walk-Out Access,Full,Finished,Connecting Stairway
- Number of fireplaces: 2
Interior area
- Total structure area: 7,245
- Total interior livable area: 4,768 sqft
- Finished area above ground: 4,768
Property
Parking
- Total spaces: 3
- Parking features: Garage Door Opener, Asphalt, Driveway, Attached
- Attached garage spaces: 3
- Has uncovered spaces: Yes
Accessibility
- Accessibility features: None
Features
- Levels: Three
- Stories: 3
- Patio & porch: Deck, Patio, Porch
- Exterior features: Extensive Hardscape, Sidewalks
- Pool features: None
Lot
- Size: 2.35 Acres
- Dimensions: 2.00 x
- Features: Backs to Trees
Details
- Additional structures: Above Grade
- Parcel number: 04042000009512
- Zoning: R
- Special conditions: Standard
Construction
Type & style
- Home type: SingleFamily
- Architectural style: Contemporary
- Property subtype: Single Family Residence
Materials
- Frame
- Foundation: Block
Condition
- New construction: No
- Year built: 1990
Utilities & green energy
- Sewer: Private Septic Tank
- Water: Well
Community & neighborhood
Location
- Region: Owings Mills
- Subdivision: Huntington
HOA & financial
HOA
- Has HOA: Yes
- HOA fee: $400 annually
Other
Other facts
- Listing agreement: Exclusive Right To Sell
- Ownership: Fee Simple
Price history
| Date | Event | Price |
|---|---|---|
| 8/28/2025 | Sold | $820,000+0.1%$172/sqft |
Source: | ||
| 7/10/2025 | Contingent | $819,000$172/sqft |
Source: | ||
| 6/27/2025 | Price change | $819,000-0.7%$172/sqft |
Source: | ||
| 6/18/2025 | Pending sale | $825,000$173/sqft |
Source: | ||
| 6/12/2025 | Price change | $825,000-2.9%$173/sqft |
Source: | ||
Public tax history
| Year | Property taxes | Tax assessment |
|---|---|---|
| 2025 | $11,210 +7.2% | $919,967 +6.7% |
| 2024 | $10,455 +5.2% | $862,600 +5.2% |
| 2023 | $9,934 +5.5% | $819,600 -5% |
Find assessor info on the county website
Neighborhood: 21117
Nearby schools
GreatSchools rating
- 10/10Fort Garrison Elementary SchoolGrades: PK-5Distance: 4.4 mi
- 3/10Pikesville Middle SchoolGrades: 6-8Distance: 5.6 mi
- 2/10Owings Mills High SchoolGrades: 9-12Distance: 2.6 mi
Schools provided by the listing agent
- District: Baltimore County Public Schools
Source: Bright MLS. This data may not be complete. We recommend contacting the local school district to confirm school assignments for this home.

Get pre-qualified for a loan
At Zillow Home Loans, we can pre-qualify you in as little as 5 minutes with no impact to your credit score.An equal housing lender. NMLS #10287.
Sell for more on Zillow
Get a free Zillow Showcase℠ listing and you could sell for .
$821,200
2% more+ $16,424
With Zillow Showcase(estimated)
$837,624
