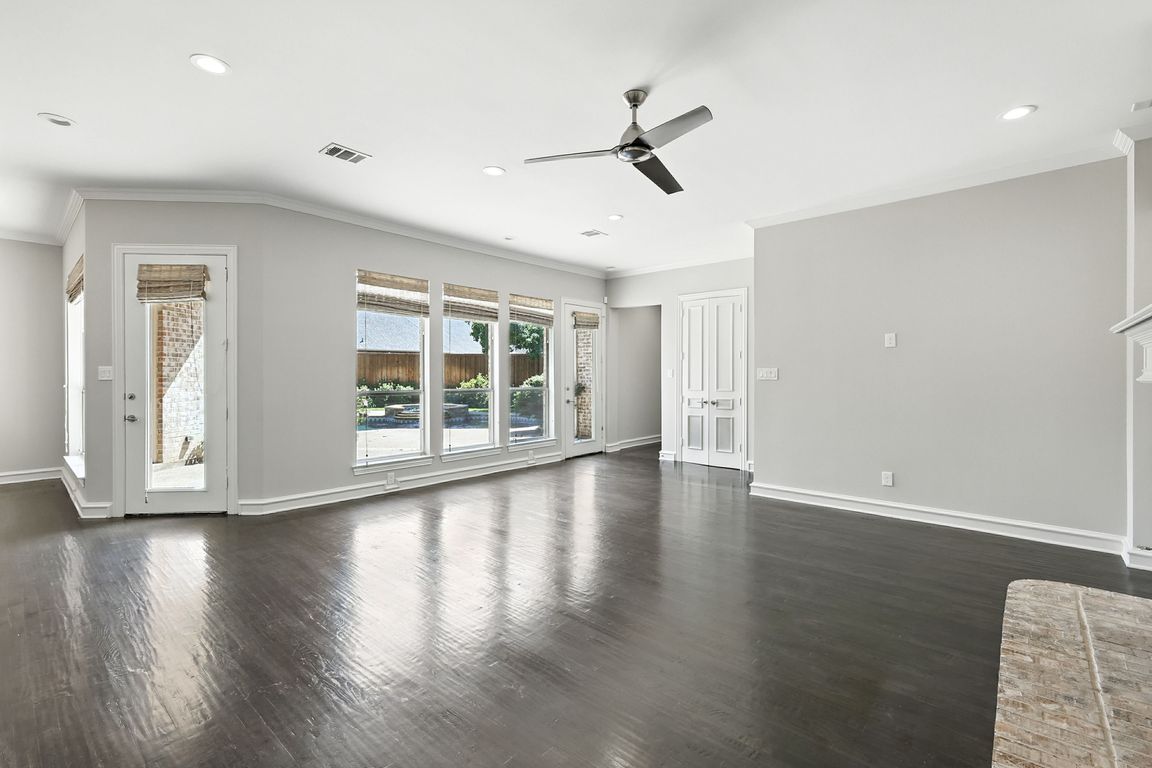
For salePrice cut: $20K (10/2)
$1,130,000
4beds
4,485sqft
3220 Langley Dr, Plano, TX 75025
4beds
4,485sqft
Single family residence
Built in 1995
0.27 Acres
3 Attached garage spaces
$252 price/sqft
$150 annually HOA fee
What's special
Rich hardwood floorsGrand arched entryMarble flooringBuilt-in sub-zero refrigeratorQuartz countertopsDouble bosch dishwashersBrand new carpet
Enjoy refined luxury in this North facing 4-bedroom, 4-bath home with 3 living areas, a dedicated office, and a 3-car garage in the highly sought-after Plano ISD. Nestled on a beautifully landscaped lot with a grand arched entry and elegant brick façade, this home has all the updates for immediate move-in ...
- 95 days |
- 2,191 |
- 73 |
Source: NTREIS,MLS#: 21006540
Travel times
Family Room
Kitchen
Primary Bedroom
Zillow last checked: 7 hours ago
Listing updated: October 25, 2025 at 09:39am
Listed by:
Alison Bourgeois 0803316 972-335-6564,
Ebby Halliday, REALTORS 972-335-6564
Source: NTREIS,MLS#: 21006540
Facts & features
Interior
Bedrooms & bathrooms
- Bedrooms: 4
- Bathrooms: 4
- Full bathrooms: 4
Primary bedroom
- Features: Ceiling Fan(s), Double Vanity, En Suite Bathroom, Walk-In Closet(s)
- Level: First
- Dimensions: 17 x 17
Bedroom
- Features: Ceiling Fan(s), En Suite Bathroom, Walk-In Closet(s)
- Level: Second
- Dimensions: 15 x 14
Bedroom
- Features: Ceiling Fan(s), En Suite Bathroom, Walk-In Closet(s)
- Level: Second
- Dimensions: 14 x 12
Bedroom
- Features: En Suite Bathroom, Walk-In Closet(s)
- Level: Second
- Dimensions: 12 x 12
Primary bathroom
- Features: Built-in Features, Dual Sinks, Double Vanity, En Suite Bathroom, Linen Closet, Stone Counters, Separate Shower
- Level: First
- Dimensions: 16 x 11
Breakfast room nook
- Level: First
- Dimensions: 13 x 12
Dining room
- Level: First
- Dimensions: 15 x 14
Family room
- Features: Built-in Features, Ceiling Fan(s), Fireplace
- Level: First
- Dimensions: 19 x 19
Game room
- Features: Built-in Features, Ceiling Fan(s)
- Level: Second
- Dimensions: 0 x 0
Kitchen
- Features: Built-in Features, Butler's Pantry, Dual Sinks, Kitchen Island, Pantry, Stone Counters
- Level: First
- Dimensions: 17 x 15
Living room
- Level: First
- Dimensions: 16 x 14
Office
- Level: First
- Dimensions: 13 x 12
Heating
- Central, Natural Gas
Cooling
- Central Air, Ceiling Fan(s), Electric
Appliances
- Included: Double Oven, Dishwasher, Gas Cooktop, Disposal, Refrigerator
- Laundry: Washer Hookup, Electric Dryer Hookup, Laundry in Utility Room
Features
- Built-in Features, Chandelier, Dry Bar, Decorative/Designer Lighting Fixtures, Double Vanity, Kitchen Island, Multiple Staircases, Open Floorplan, Pantry, Walk-In Closet(s)
- Flooring: Carpet, Marble, Tile, Wood
- Windows: Window Coverings
- Has basement: No
- Number of fireplaces: 1
- Fireplace features: Family Room, Gas Starter
Interior area
- Total interior livable area: 4,485 sqft
Video & virtual tour
Property
Parking
- Total spaces: 3
- Parking features: Driveway, Gated, Private, Garage Faces Rear
- Attached garage spaces: 3
- Has uncovered spaces: Yes
Features
- Levels: Two
- Stories: 2
- Pool features: Gunite, Heated, In Ground, Pool, Pool/Spa Combo
- Fencing: Wood
Lot
- Size: 0.27 Acres
Details
- Parcel number: R206700E01001
Construction
Type & style
- Home type: SingleFamily
- Architectural style: Contemporary/Modern,French Provincial,Traditional,Detached
- Property subtype: Single Family Residence
Materials
- Brick
- Foundation: Slab
Condition
- Year built: 1995
Utilities & green energy
- Sewer: Public Sewer
- Water: Public
- Utilities for property: Sewer Available, Water Available
Community & HOA
Community
- Security: Security System, Carbon Monoxide Detector(s), Smoke Detector(s)
- Subdivision: Whiffletree Vii
HOA
- Has HOA: Yes
- Services included: Maintenance Grounds
- HOA fee: $150 annually
- HOA name: Whiffletree V/VI/VII Homeowners Association
- HOA phone: 214-514-9689
Location
- Region: Plano
Financial & listing details
- Price per square foot: $252/sqft
- Tax assessed value: $928,895
- Annual tax amount: $14,644
- Date on market: 7/23/2025