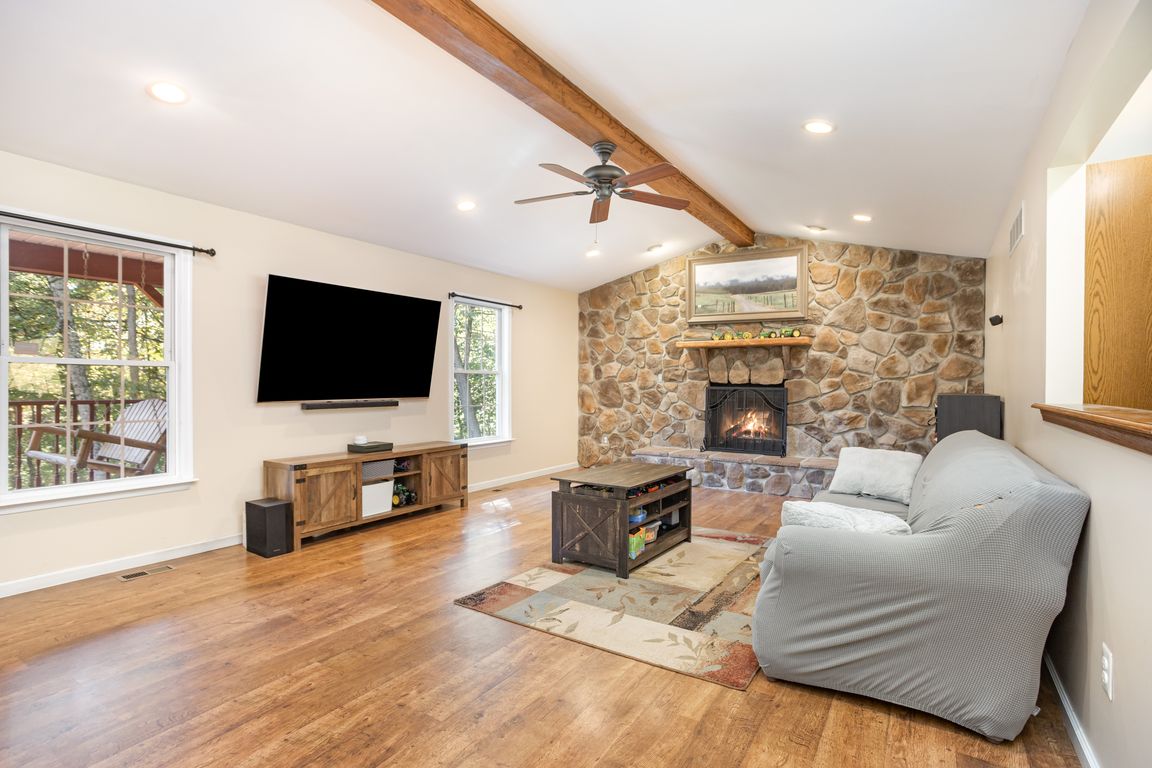
Pending
$529,900
4beds
2,835sqft
3220 Lucky Dr, Street, MD 21154
4beds
2,835sqft
Single family residence
Built in 2004
3.78 Acres
Open parking
$187 price/sqft
What's special
Uv lightModern mechanical updatesPrivate bathThoughtful detailsAbundant cabinetryStunning viewsSpacious light-filled layout
Escape to your own private retreat with this beautifully updated 4-bedroom, 2.5-bath rancher set on a picturesque 3+ acre lot surrounded by nature’s tranquility. Offering a perfect blend of modern updates and country charm, this home features a spacious, light-filled layout designed for comfort and convenience. The heart of the ...
- 8 days |
- 1,496 |
- 77 |
Likely to sell faster than
Source: Bright MLS,MLS#: MDHR2048464
Travel times
Living Room
Kitchen
Primary Bedroom
Zillow last checked: 7 hours ago
Listing updated: October 12, 2025 at 03:11pm
Listed by:
Christopher Drewer 410-292-3218,
EXP Realty, LLC 8888607369,
Listing Team: Drewer Team
Source: Bright MLS,MLS#: MDHR2048464
Facts & features
Interior
Bedrooms & bathrooms
- Bedrooms: 4
- Bathrooms: 3
- Full bathrooms: 2
- 1/2 bathrooms: 1
- Main level bathrooms: 2
- Main level bedrooms: 3
Rooms
- Room types: Living Room, Dining Room, Primary Bedroom, Bedroom 2, Bedroom 3, Bedroom 4, Kitchen, Family Room, Foyer, Laundry, Recreation Room, Utility Room, Primary Bathroom, Full Bath, Half Bath
Primary bedroom
- Features: Walk-In Closet(s), Flooring - Laminated, Ceiling Fan(s)
- Level: Main
- Area: 210 Square Feet
- Dimensions: 15 x 14
Bedroom 2
- Features: Flooring - Laminated, Ceiling Fan(s)
- Level: Main
- Area: 132 Square Feet
- Dimensions: 12 x 11
Bedroom 3
- Features: Flooring - Laminated, Ceiling Fan(s)
- Level: Main
- Area: 121 Square Feet
- Dimensions: 11 x 11
Bedroom 4
- Features: Flooring - Vinyl
- Level: Lower
- Area: 108 Square Feet
- Dimensions: 12 x 9
Primary bathroom
- Features: Bathroom - Jetted Tub, Flooring - Laminated, Bathroom - Walk-In Shower
- Level: Main
- Area: 104 Square Feet
- Dimensions: 13 x 8
Dining room
- Level: Main
- Area: 180 Square Feet
- Dimensions: 15 x 12
Family room
- Features: Flooring - Vinyl, Recessed Lighting
- Level: Lower
- Area: 780 Square Feet
- Dimensions: 39 x 20
Foyer
- Level: Main
- Area: 36 Square Feet
- Dimensions: 6 x 6
Other
- Features: Flooring - Laminated, Bathroom - Tub Shower
- Level: Main
- Area: 28 Square Feet
- Dimensions: 7 x 4
Half bath
- Features: Flooring - Vinyl
- Level: Lower
- Area: 15 Square Feet
- Dimensions: 5 x 3
Kitchen
- Features: Eat-in Kitchen, Flooring - Laminated, Kitchen Island, Pantry, Recessed Lighting
- Level: Main
- Area: 117 Square Feet
- Dimensions: 13 x 9
Laundry
- Features: Recessed Lighting
- Level: Lower
- Area: 140 Square Feet
- Dimensions: 14 x 10
Living room
- Features: Fireplace - Wood Burning, Recessed Lighting, Flooring - Laminated, Cathedral/Vaulted Ceiling
- Level: Main
- Area: 315 Square Feet
- Dimensions: 21 x 15
Recreation room
- Features: Wet Bar, Recessed Lighting, Flooring - Vinyl
- Level: Lower
- Area: 308 Square Feet
- Dimensions: 22 x 14
Utility room
- Level: Lower
- Area: 21 Square Feet
- Dimensions: 7 x 3
Heating
- Forced Air, Oil
Cooling
- Central Air, Ceiling Fan(s), Electric
Appliances
- Included: Oven/Range - Electric, Microwave, Dishwasher, Stainless Steel Appliance(s), Refrigerator, Ice Maker, Exhaust Fan, Dryer, Washer, Water Conditioner - Owned, Electric Water Heater
- Laundry: Laundry Room
Features
- Doors: French Doors, Sliding Glass
- Windows: Vinyl Clad, Bay/Bow
- Basement: Finished
- Number of fireplaces: 1
- Fireplace features: Pellet Stove
Interior area
- Total structure area: 3,240
- Total interior livable area: 2,835 sqft
- Finished area above ground: 1,620
- Finished area below ground: 1,215
Video & virtual tour
Property
Parking
- Parking features: Driveway
- Has uncovered spaces: Yes
Accessibility
- Accessibility features: None
Features
- Levels: Two
- Stories: 2
- Patio & porch: Porch, Deck
- Pool features: None
- Has view: Yes
- View description: Trees/Woods
Lot
- Size: 3.78 Acres
- Features: Backs to Trees
Details
- Additional structures: Above Grade, Below Grade
- Parcel number: 1305003822
- Zoning: AG
- Special conditions: Standard
Construction
Type & style
- Home type: SingleFamily
- Architectural style: Ranch/Rambler
- Property subtype: Single Family Residence
Materials
- Vinyl Siding
- Foundation: Block
- Roof: Architectural Shingle
Condition
- New construction: No
- Year built: 2004
Utilities & green energy
- Electric: 200+ Amp Service
- Sewer: Private Septic Tank
- Water: Well
Community & HOA
Community
- Subdivision: Deer Park
HOA
- Has HOA: No
Location
- Region: Street
Financial & listing details
- Price per square foot: $187/sqft
- Tax assessed value: $442,733
- Annual tax amount: $4,825
- Date on market: 10/10/2025
- Listing agreement: Exclusive Right To Sell
- Ownership: Fee Simple