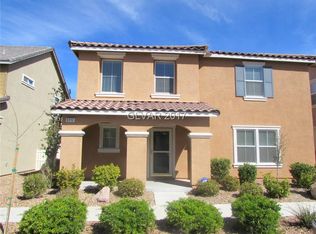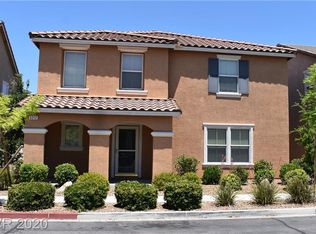Closed
$560,000
3220 Mist Effect Ave, Henderson, NV 89044
5beds
2,552sqft
Single Family Residence
Built in 2009
3,484.8 Square Feet Lot
$566,000 Zestimate®
$219/sqft
$2,420 Estimated rent
Home value
$566,000
$538,000 - $594,000
$2,420/mo
Zestimate® history
Loading...
Owner options
Explore your selling options
What's special
Welcome to your dream home in Inspirada, Henderson's premier community! This spacious 5-bedroom residence is a rare find at this price point. Offering a gourmet kitchen with granite counters, a sizable island, and breakfast bar. The open concept design flows seamlessly into the giant family room, ideal for gatherings. Downstairs, enjoy luxury vinyl wood plank flooring and a convenient bedroom with a full bath. Upstairs, the HUGE primary suite features a private sitting room separated by a sliding barn door, providing a tranquil retreat. Outside, the large fenced backyard with pavers invites outdoor relaxation. Located within walking distance to top-rated schools, parks, and the bi-monthly farmers market, Inspirada ensures a vibrant lifestyle. Enjoy community amenities like parks and pools for outdoor activities and easy access to major highways for commuting convenience. All within easy reach from this exceptional Inspirada home. Be sure and check out the 3D Virtual Tour
Zillow last checked: 8 hours ago
Listing updated: October 01, 2025 at 12:32am
Listed by:
Thomas K. Soileau S.0170476 (702)340-1577,
eXp Realty
Bought with:
Joel M. Lifschutz, S.0172621
Coldwell Banker Premier
Source: LVR,MLS#: 2597880 Originating MLS: Greater Las Vegas Association of Realtors Inc
Originating MLS: Greater Las Vegas Association of Realtors Inc
Facts & features
Interior
Bedrooms & bathrooms
- Bedrooms: 5
- Bathrooms: 3
- Full bathrooms: 3
Primary bedroom
- Description: Ceiling Fan,Sitting Room,Upstairs,Walk-In Closet(s)
- Dimensions: 18x24
Bedroom 2
- Description: Ceiling Fan,Closet
- Dimensions: 14x14
Bedroom 3
- Description: Ceiling Fan,Closet
- Dimensions: 12x14
Bedroom 4
- Description: Ceiling Fan,Closet
- Dimensions: 12x12
Bedroom 5
- Description: Ceiling Fan,Closet
- Dimensions: 11x12
Kitchen
- Description: Breakfast Bar/Counter,Granite Countertops,Island,Pantry,Stainless Steel Appliances,Tile Flooring
- Dimensions: 18x20
Heating
- Central, Gas
Cooling
- Central Air, Electric, 2 Units
Appliances
- Included: Dryer, Disposal, Gas Range, Gas Water Heater, Microwave, Refrigerator, Washer
- Laundry: Gas Dryer Hookup, Main Level, Laundry Room
Features
- Bedroom on Main Level, Ceiling Fan(s), Window Treatments
- Flooring: Carpet, Tile
- Windows: Blinds, Drapes
- Has fireplace: No
Interior area
- Total structure area: 2,552
- Total interior livable area: 2,552 sqft
Property
Parking
- Total spaces: 2
- Parking features: Attached Carport, Attached, Garage, Garage Door Opener, Inside Entrance, Private
- Attached garage spaces: 2
Features
- Stories: 2
- Patio & porch: Covered, Patio, Porch
- Exterior features: Porch, Patio, Private Yard, Sprinkler/Irrigation
- Pool features: Association, Community
- Fencing: Back Yard,Metal
Lot
- Size: 3,484 sqft
- Features: Drip Irrigation/Bubblers, < 1/4 Acre
Details
- Parcel number: 19114112021
- Zoning description: Single Family
- Other equipment: Water Softener Loop
- Horse amenities: None
Construction
Type & style
- Home type: SingleFamily
- Architectural style: Two Story
- Property subtype: Single Family Residence
Materials
- Roof: Tile
Condition
- Resale,Very Good Condition
- Year built: 2009
Utilities & green energy
- Electric: Photovoltaics None
- Sewer: Public Sewer
- Water: Public
- Utilities for property: Underground Utilities
Community & neighborhood
Community
- Community features: Pool
Location
- Region: Henderson
- Subdivision: Kb Home At South Edge Pod 1-4
HOA & financial
HOA
- Has HOA: Yes
- HOA fee: $85 monthly
- Amenities included: Basketball Court, Dog Park, Jogging Path, Barbecue, Playground, Park, Pool, Recreation Room, Tennis Court(s)
- Services included: Association Management, Maintenance Grounds, Reserve Fund
- Association name: Inspirada
- Association phone: 702-260-7939
Other
Other facts
- Listing agreement: Exclusive Right To Sell
- Listing terms: Cash,Conventional,FHA,VA Loan
- Ownership: Single Family Residential
Price history
| Date | Event | Price |
|---|---|---|
| 12/26/2024 | Listing removed | $2,775$1/sqft |
Source: LVR #2633044 | ||
| 12/10/2024 | Price change | $2,775-2.6%$1/sqft |
Source: LVR #2633044 | ||
| 12/1/2024 | Price change | $2,850-3.4%$1/sqft |
Source: LVR #2633044 | ||
| 11/22/2024 | Price change | $2,950-6.3%$1/sqft |
Source: LVR #2633044 | ||
| 11/15/2024 | Listed for rent | $3,150$1/sqft |
Source: LVR #2633044 | ||
Public tax history
| Year | Property taxes | Tax assessment |
|---|---|---|
| 2025 | $2,574 +3% | $164,544 +10.6% |
| 2024 | $2,500 +3% | $148,806 +12.9% |
| 2023 | $2,427 +3% | $131,800 +5% |
Find assessor info on the county website
Neighborhood: West Henderson
Nearby schools
GreatSchools rating
- 8/10Robert and Sandy Ellis ElementaryGrades: PK-5Distance: 0.3 mi
- 8/10Del E Webb Middle SchoolGrades: 6-8Distance: 3.1 mi
- 5/10Liberty High SchoolGrades: 9-12Distance: 2.9 mi
Schools provided by the listing agent
- Elementary: Ellis, Robert and Sandy,Ellis, Robert and Sandy
- Middle: Webb, Del E.
- High: Liberty
Source: LVR. This data may not be complete. We recommend contacting the local school district to confirm school assignments for this home.
Get a cash offer in 3 minutes
Find out how much your home could sell for in as little as 3 minutes with a no-obligation cash offer.
Estimated market value
$566,000
Get a cash offer in 3 minutes
Find out how much your home could sell for in as little as 3 minutes with a no-obligation cash offer.
Estimated market value
$566,000

