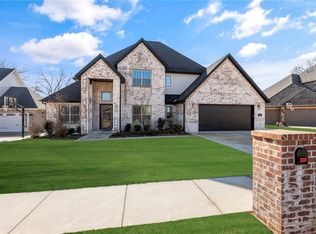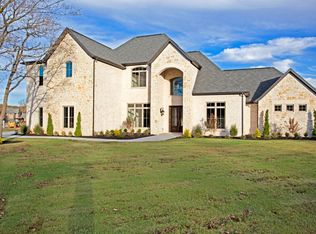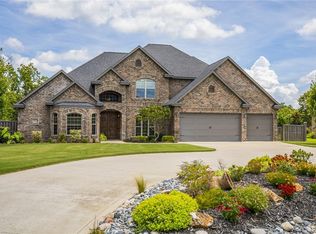Sold for $1,185,000 on 11/12/24
$1,185,000
3220 Oak Tree Dr, Centerton, AR 72719
4beds
4,554sqft
Single Family Residence
Built in 2016
0.6 Acres Lot
$1,236,600 Zestimate®
$260/sqft
$5,417 Estimated rent
Home value
$1,236,600
$1.15M - $1.34M
$5,417/mo
Zestimate® history
Loading...
Owner options
Explore your selling options
What's special
This amazing 4 bedroom/3.2 bath home is situated on over a half-acre lot and located in sought after Oak Tree Subdivision! With it’s reclaimed brick exterior and modern interior finishes, this is a special place to call home. The soaring entry leads into spacious living spaces including an office with custom wainscoting, formal dining room, large living room and spacious chef’s kitchen. The large island with granite counters and 48” gas range make meal prep and entertaining a breeze. With the primary and guest bedrooms on the main floor and two bedrooms with bonus/media room upstairs, there’s plenty of space for privacy after a long day. Spend cool autumn evenings out on the covered patio area featuring an outdoor kitchen, large seating area and custom wood burning fireplace. This backyard offers plenty of space for a private inground pool. Don’t miss the chance to see this amazing property!
Zillow last checked: 8 hours ago
Listing updated: November 12, 2024 at 02:05pm
Listed by:
Kate Cox 479-273-3838,
Coldwell Banker Harris McHaney & Faucette-Bentonvi
Bought with:
Blaine Elliott, SA00073976
Lindsey & Assoc Inc Branch
Source: ArkansasOne MLS,MLS#: 1287081 Originating MLS: Northwest Arkansas Board of REALTORS MLS
Originating MLS: Northwest Arkansas Board of REALTORS MLS
Facts & features
Interior
Bedrooms & bathrooms
- Bedrooms: 4
- Bathrooms: 5
- Full bathrooms: 3
- 1/2 bathrooms: 2
Heating
- Central, Gas
Cooling
- Central Air, Electric
Appliances
- Included: Built-In Range, Built-In Oven, Convection Oven, Double Oven, Dishwasher, ENERGY STAR Qualified Appliances, Disposal, Gas Range, Gas Water Heater, Hot Water Circulator, Microwave, Oven, Range Hood, Plumbed For Ice Maker
- Laundry: Washer Hookup, Dryer Hookup
Features
- Attic, Built-in Features, Ceiling Fan(s), Cathedral Ceiling(s), Central Vacuum, Eat-in Kitchen, Granite Counters, Pantry, See Remarks, Walk-In Closet(s), Wired for Sound
- Flooring: Carpet, Ceramic Tile, Wood
- Windows: Double Pane Windows, Vinyl, Blinds
- Basement: None
- Number of fireplaces: 2
- Fireplace features: Living Room, Outside, Wood Burning
Interior area
- Total structure area: 4,554
- Total interior livable area: 4,554 sqft
Property
Parking
- Total spaces: 3
- Parking features: Attached, Garage, Garage Door Opener
- Has attached garage: Yes
- Covered spaces: 3
Features
- Levels: Two
- Stories: 2
- Patio & porch: Balcony, Covered, Patio
- Exterior features: Concrete Driveway
- Pool features: Community, Pool
- Fencing: Back Yard,Fenced,Partial,Privacy,Wood
- Waterfront features: None
Lot
- Size: 0.60 Acres
- Features: Hardwood Trees, Landscaped, Level, Near Park, Subdivision
Details
- Additional structures: None
- Parcel number: 0604470000
- Zoning: N
- Zoning description: Residential
- Special conditions: None
Construction
Type & style
- Home type: SingleFamily
- Architectural style: European
- Property subtype: Single Family Residence
Materials
- Brick, Rock, Stucco
- Foundation: Slab
- Roof: Architectural,Shingle
Condition
- New construction: No
- Year built: 2016
Utilities & green energy
- Sewer: Public Sewer
- Water: Public
- Utilities for property: Cable Available, Electricity Available, Natural Gas Available, Sewer Available, Water Available
Green energy
- Energy efficient items: Appliances
Community & neighborhood
Security
- Security features: Security System, Fire Sprinkler System, Smoke Detector(s)
Community
- Community features: Park, Pool
Location
- Region: Centerton
- Subdivision: Oak Tree Centerton
Other
Other facts
- Road surface type: Paved
Price history
| Date | Event | Price |
|---|---|---|
| 11/12/2024 | Sold | $1,185,000$260/sqft |
Source: | ||
| 9/20/2024 | Listed for sale | $1,185,000+73%$260/sqft |
Source: | ||
| 11/13/2019 | Sold | $685,000-2.1%$150/sqft |
Source: | ||
| 10/16/2019 | Pending sale | $700,000$154/sqft |
Source: KW Market Pro Realty #1123518 | ||
| 10/3/2019 | Price change | $700,000-2.8%$154/sqft |
Source: Keller Williams Market Pro Realty Branch Office #1123518 | ||
Public tax history
| Year | Property taxes | Tax assessment |
|---|---|---|
| 2024 | $8,045 +0.8% | $139,900 +5% |
| 2023 | $7,982 -0.6% | $133,240 |
| 2022 | $8,032 +5.6% | $133,240 +4.7% |
Find assessor info on the county website
Neighborhood: 72719
Nearby schools
GreatSchools rating
- 7/10Elm Tree Elementary SchoolGrades: K-4Distance: 1.9 mi
- 10/10Lincoln Junior High SchoolGrades: 7-8Distance: 3.4 mi
- 9/10Bentonville West High SchoolGrades: 9-12Distance: 1.8 mi
Schools provided by the listing agent
- District: Bentonville
Source: ArkansasOne MLS. This data may not be complete. We recommend contacting the local school district to confirm school assignments for this home.

Get pre-qualified for a loan
At Zillow Home Loans, we can pre-qualify you in as little as 5 minutes with no impact to your credit score.An equal housing lender. NMLS #10287.
Sell for more on Zillow
Get a free Zillow Showcase℠ listing and you could sell for .
$1,236,600
2% more+ $24,732
With Zillow Showcase(estimated)
$1,261,332

