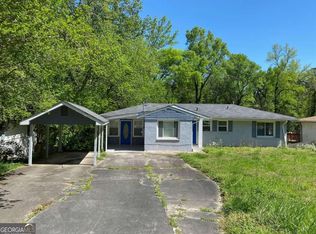Closed
$385,000
3220 Robin Rd, Decatur, GA 30032
5beds
--sqft
Single Family Residence
Built in 1958
0.3 Acres Lot
$378,200 Zestimate®
$--/sqft
$2,205 Estimated rent
Home value
$378,200
$344,000 - $416,000
$2,205/mo
Zestimate® history
Loading...
Owner options
Explore your selling options
What's special
This is the whole house renovation you've been looking for! A beautiful landscape greets you at the door of this recently renovated and spacious Belvedere Park ranch. An open floor plan welcomes you into the home with views to the light and bright kitchen. The island with quartz countertops provides plenty of workspace in the kitchen and connects it to the living room for easy entertaining. Step out on the deck off the kitchen overlooking the back yard. The main level contains the primary suite as well as a secondary bedroom and bathroom. What sets this home apart from other ranches is its generous lower level, finished to the same quality as the main floor. Three bedrooms and a full bathroom provide room for guests or office space. In addition, a cheerful bonus room with access to the fenced-in, landscaped backyard expands the livability and ease of this tasteful renovation. Rest easy knowing you're sheltered by a four-year-old roof. With newer water heater and HVAC systems, too. All this, plus the convenience of a location within Belvedere Park providing quick access to Avondale Estates, downtown Decatur, and Kirkwood.
Zillow last checked: 8 hours ago
Listing updated: July 15, 2024 at 09:28am
Listed by:
Amy Tozer 404-313-1538,
Keller Williams Realty
Bought with:
Len Kwilos, 159738
Atlanta InTown Real Estate
Source: GAMLS,MLS#: 10313198
Facts & features
Interior
Bedrooms & bathrooms
- Bedrooms: 5
- Bathrooms: 3
- Full bathrooms: 3
- Main level bathrooms: 2
- Main level bedrooms: 2
Dining room
- Features: Separate Room
Kitchen
- Features: Breakfast Area, Kitchen Island
Heating
- Central, Electric, Forced Air, Hot Water
Cooling
- Ceiling Fan(s), Central Air
Appliances
- Included: Dishwasher, Disposal, Electric Water Heater, Microwave, Refrigerator
- Laundry: In Basement
Features
- Master On Main Level, Walk-In Closet(s)
- Flooring: Tile, Vinyl
- Basement: Bath Finished,Daylight,Exterior Entry,Finished,Full,Interior Entry
- Has fireplace: No
- Common walls with other units/homes: No Common Walls
Interior area
- Total structure area: 0
- Finished area above ground: 0
- Finished area below ground: 0
Property
Parking
- Total spaces: 2
- Parking features: Kitchen Level, Off Street
Features
- Levels: Two
- Stories: 2
- Patio & porch: Deck
- Fencing: Back Yard,Wood
- Has view: Yes
- View description: City
- Body of water: None
Lot
- Size: 0.30 Acres
- Features: Private, Sloped
Details
- Additional structures: Shed(s)
- Parcel number: 15 199 04 069
Construction
Type & style
- Home type: SingleFamily
- Architectural style: Brick 3 Side,Ranch
- Property subtype: Single Family Residence
Materials
- Brick, Vinyl Siding
- Foundation: Block
- Roof: Composition
Condition
- Updated/Remodeled
- New construction: No
- Year built: 1958
Utilities & green energy
- Electric: 220 Volts
- Sewer: Public Sewer
- Water: Public
- Utilities for property: Cable Available, Electricity Available, High Speed Internet, Natural Gas Available, Sewer Available, Water Available
Green energy
- Water conservation: Low-Flow Fixtures
Community & neighborhood
Security
- Security features: Smoke Detector(s)
Community
- Community features: None
Location
- Region: Decatur
- Subdivision: Belvedere Park
HOA & financial
HOA
- Has HOA: No
- Services included: None
Other
Other facts
- Listing agreement: Exclusive Agency
- Listing terms: Cash,Conventional,FHA,VA Loan
Price history
| Date | Event | Price |
|---|---|---|
| 7/12/2024 | Sold | $385,000 |
Source: | ||
| 6/19/2024 | Pending sale | $385,000 |
Source: | ||
| 6/12/2024 | Contingent | $385,000 |
Source: | ||
| 6/6/2024 | Listed for sale | $385,000+17% |
Source: | ||
| 3/27/2020 | Sold | $329,000-0.3% |
Source: | ||
Public tax history
| Year | Property taxes | Tax assessment |
|---|---|---|
| 2025 | $6,616 +43.5% | $141,160 +0.6% |
| 2024 | $4,612 +21.5% | $140,320 +6.9% |
| 2023 | $3,794 -5.3% | $131,240 +11.3% |
Find assessor info on the county website
Neighborhood: Belvedere Park
Nearby schools
GreatSchools rating
- 4/10Peachcrest Elementary SchoolGrades: PK-5Distance: 0.7 mi
- 5/10Mary Mcleod Bethune Middle SchoolGrades: 6-8Distance: 3.4 mi
- 3/10Towers High SchoolGrades: 9-12Distance: 1.2 mi
Schools provided by the listing agent
- Elementary: Peachcrest
- Middle: Mary Mcleod Bethune
- High: Towers
Source: GAMLS. This data may not be complete. We recommend contacting the local school district to confirm school assignments for this home.
Get a cash offer in 3 minutes
Find out how much your home could sell for in as little as 3 minutes with a no-obligation cash offer.
Estimated market value$378,200
Get a cash offer in 3 minutes
Find out how much your home could sell for in as little as 3 minutes with a no-obligation cash offer.
Estimated market value
$378,200
