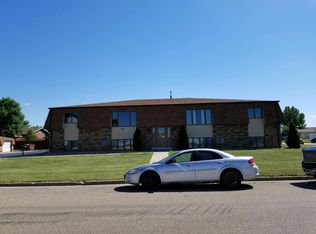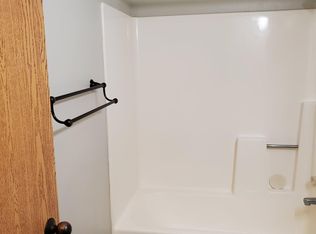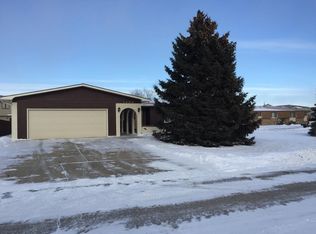Sold on 09/09/25
Price Unknown
3221 13th St SW, Minot, ND 58701
3beds
3baths
2,800sqft
Single Family Residence
Built in 1984
0.25 Acres Lot
$369,200 Zestimate®
$--/sqft
$2,445 Estimated rent
Home value
$369,200
$351,000 - $388,000
$2,445/mo
Zestimate® history
Loading...
Owner options
Explore your selling options
What's special
Welcome to this well-maintained one-story home with a finished basement, perfectly situated on a large corner lot in a desirable SW Minot neighborhood. Step inside to a bright and welcoming living room that flows seamlessly into the dining area and kitchen—perfect for both everyday living and entertaining. A sliding glass door in the dining room leads out to a deck overlooking the fully fenced backyard, ideal for relaxing or hosting summer BBQs. The main floor features three bedrooms, including a spacious primary suite with a private attached bathroom. An additional full bathroom and convenient laundry area are also on the main level. Downstairs, you’ll find a large finished living space with endless possibilities, plus a non-conforming bedroom and an additional bathroom. Multiple storage areas offer plenty of room to stay organized. An attached double garage provides even more convenience, and the expansive yard with a sprinkler system offers ample space to play, garden, or simply enjoy the outdoors. Don’t miss this opportunity to own a versatile and spacious home in one of Minot’s most sought-after neighborhoods!
Zillow last checked: 8 hours ago
Listing updated: September 09, 2025 at 01:49pm
Listed by:
Braden Lindquist 701-822-3319,
Preferred Partners Real Estate,
Emily Lindquist 701-578-5621,
Preferred Partners Real Estate
Source: Minot MLS,MLS#: 251001
Facts & features
Interior
Bedrooms & bathrooms
- Bedrooms: 3
- Bathrooms: 3
- Main level bathrooms: 2
- Main level bedrooms: 3
Primary bedroom
- Level: Main
Bedroom 1
- Level: Main
Bedroom 2
- Level: Main
Bedroom 3
- Description: Non-conforming
- Level: Lower
Dining room
- Level: Main
Family room
- Level: Lower
Kitchen
- Level: Main
Living room
- Level: Main
Heating
- Forced Air
Cooling
- Central Air
Appliances
- Included: Microwave, Dishwasher, Disposal, Refrigerator, Range/Oven, Washer, Dryer
- Laundry: Main Level
Features
- Flooring: Carpet, Linoleum
- Basement: Finished
- Has fireplace: No
Interior area
- Total structure area: 2,800
- Total interior livable area: 2,800 sqft
- Finished area above ground: 1,400
Property
Parking
- Total spaces: 2
- Parking features: Attached, Garage: Heated, Insulated, Lights, Opener, Sheet Rock, Driveway: Concrete
- Attached garage spaces: 2
- Has uncovered spaces: Yes
Features
- Levels: One
- Stories: 1
- Patio & porch: Deck
- Exterior features: Sprinkler
- Fencing: Fenced
Lot
- Size: 0.25 Acres
Details
- Additional structures: Shed(s)
- Parcel number: MI353050500010
- Zoning: R1
Construction
Type & style
- Home type: SingleFamily
- Property subtype: Single Family Residence
Materials
- Foundation: Concrete Perimeter
- Roof: Asphalt
Condition
- New construction: No
- Year built: 1984
Utilities & green energy
- Sewer: City
- Water: City
Community & neighborhood
Location
- Region: Minot
Price history
| Date | Event | Price |
|---|---|---|
| 9/9/2025 | Sold | -- |
Source: | ||
| 7/28/2025 | Pending sale | $380,000$136/sqft |
Source: | ||
| 7/14/2025 | Contingent | $380,000$136/sqft |
Source: | ||
| 6/23/2025 | Listed for sale | $380,000$136/sqft |
Source: | ||
| 5/28/2020 | Sold | -- |
Source: Public Record | ||
Public tax history
| Year | Property taxes | Tax assessment |
|---|---|---|
| 2024 | $3,587 -16.8% | $278,000 +0.7% |
| 2023 | $4,311 | $276,000 +4.5% |
| 2022 | -- | $264,000 +10% |
Find assessor info on the county website
Neighborhood: 58701
Nearby schools
GreatSchools rating
- 7/10Edison Elementary SchoolGrades: PK-5Distance: 1.1 mi
- 5/10Jim Hill Middle SchoolGrades: 6-8Distance: 1.8 mi
- 6/10Magic City Campus High SchoolGrades: 11-12Distance: 1.8 mi
Schools provided by the listing agent
- District: Minot #1
Source: Minot MLS. This data may not be complete. We recommend contacting the local school district to confirm school assignments for this home.


