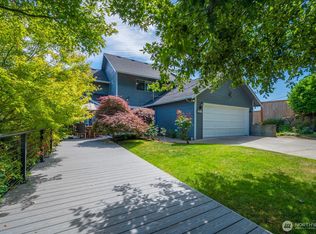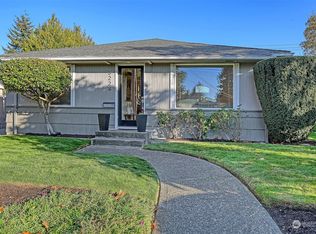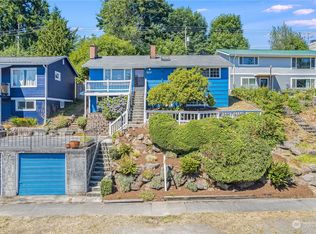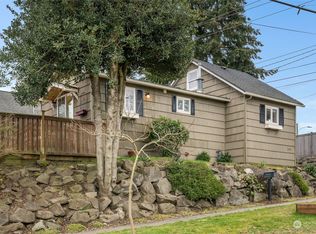Sold
Listed by:
Bradley Hanson,
John L. Scott, Inc.,
Lisa Holle,
John L. Scott, Inc.
Bought with: John L. Scott, Inc
$720,000
3221 48th Avenue SW, Seattle, WA 98116
3beds
1,280sqft
Single Family Residence
Built in 1947
5,854.46 Square Feet Lot
$834,500 Zestimate®
$563/sqft
$3,869 Estimated rent
Home value
$834,500
$784,000 - $893,000
$3,869/mo
Zestimate® history
Loading...
Owner options
Explore your selling options
What's special
Experience the unparalleled charm of West Seattle while investing in a property that holds both comfort & potential. Behold, a delightful duplex awaits your ownership! The main floor unit boasts 2 bedrooms & a full bath, ensuring ample space. Fall in love with the darling kitchen that effortlessly connects to the inviting living room. Say goodbye to feeling left out preparing meals! Discover the basement unit, complete with an extra bedroom and a 3/4 bath. This bonus space not only provides flexibility but also presents an excellent opportunity for rental income. Step outside and indulge in your very own private oasis. Whether it's enjoying a cup of coffee or hosting gatherings, this serene outdoor space is yours to cherish. Pre Inspected
Zillow last checked: 8 hours ago
Listing updated: September 22, 2023 at 01:34pm
Listed by:
Bradley Hanson,
John L. Scott, Inc.,
Lisa Holle,
John L. Scott, Inc.
Bought with:
Dawson Van Pelt, 114548
John L. Scott, Inc
Source: NWMLS,MLS#: 2155898
Facts & features
Interior
Bedrooms & bathrooms
- Bedrooms: 3
- Bathrooms: 2
- Full bathrooms: 1
- 3/4 bathrooms: 1
- Main level bedrooms: 2
Bedroom
- Level: Main
Bedroom
- Level: Lower
Bedroom
- Level: Main
Bathroom full
- Level: Main
Bathroom three quarter
- Level: Lower
Dining room
- Level: Main
Entry hall
- Level: Main
Kitchen with eating space
- Level: Main
Living room
- Level: Main
Utility room
- Level: Main
Heating
- Baseboard
Cooling
- Wall Unit(s)
Appliances
- Included: Dishwasher_, Dryer, Refrigerator_, StoveRange_, Washer, Dishwasher, Refrigerator, StoveRange, Water Heater: Electric, Water Heater Location: Bedroom Closet
Features
- Ceiling Fan(s), Dining Room
- Flooring: Ceramic Tile, Hardwood, Vinyl
- Windows: Double Pane/Storm Window
- Basement: Daylight
- Has fireplace: No
Interior area
- Total structure area: 1,280
- Total interior livable area: 1,280 sqft
Property
Parking
- Parking features: RV Parking, Driveway, Off Street
Features
- Levels: One
- Stories: 1
- Entry location: Main
- Patio & porch: Ceramic Tile, Hardwood, Second Kitchen, Ceiling Fan(s), Double Pane/Storm Window, Dining Room, Water Heater
- Has view: Yes
- View description: Territorial
Lot
- Size: 5,854 sqft
- Dimensions: 49 x 122
- Features: Curbs, Paved, Sidewalk, Cable TV, Fenced-Partially, Gas Available, Outbuildings, Patio, RV Parking
- Topography: Level,PartialSlope
- Residential vegetation: Garden Space
Details
- Parcel number: 6775200025
- Zoning description: NR3,Jurisdiction: City
- Special conditions: Standard
Construction
Type & style
- Home type: SingleFamily
- Architectural style: Craftsman
- Property subtype: Single Family Residence
Materials
- Wood Siding
- Foundation: Poured Concrete
- Roof: Composition
Condition
- Good
- Year built: 1947
- Major remodel year: 1947
Utilities & green energy
- Electric: Company: Seattle Public Utilities
- Sewer: Sewer Connected, Company: Seattle Public Utilities
- Water: Public, Company: Seattle Public Utilities
- Utilities for property: Xfinity, Comcast
Community & neighborhood
Location
- Region: Seattle
- Subdivision: Admiral
Other
Other facts
- Listing terms: Cash Out,Conventional,FHA,VA Loan
- Cumulative days on market: 612 days
Price history
| Date | Event | Price |
|---|---|---|
| 9/22/2023 | Sold | $720,000+10.8%$563/sqft |
Source: | ||
| 9/3/2023 | Pending sale | $650,000$508/sqft |
Source: | ||
| 8/31/2023 | Listed for sale | $650,000+95.8%$508/sqft |
Source: | ||
| 5/27/2021 | Listing removed | -- |
Source: Zillow Rental Manager | ||
| 5/25/2021 | Price change | $2,275-1.1%$2/sqft |
Source: Zillow Rental Manager | ||
Public tax history
| Year | Property taxes | Tax assessment |
|---|---|---|
| 2024 | $8,020 +21.4% | $787,000 +21.3% |
| 2023 | $6,607 +9.7% | $649,000 -1.2% |
| 2022 | $6,023 +4.4% | $657,000 +13.3% |
Find assessor info on the county website
Neighborhood: Admiral
Nearby schools
GreatSchools rating
- 8/10Lafayette Elementary SchoolGrades: PK-5Distance: 0.5 mi
- 9/10Madison Middle SchoolGrades: 6-8Distance: 0.2 mi
- 7/10West Seattle High SchoolGrades: 9-12Distance: 0.4 mi

Get pre-qualified for a loan
At Zillow Home Loans, we can pre-qualify you in as little as 5 minutes with no impact to your credit score.An equal housing lender. NMLS #10287.
Sell for more on Zillow
Get a free Zillow Showcase℠ listing and you could sell for .
$834,500
2% more+ $16,690
With Zillow Showcase(estimated)
$851,190


