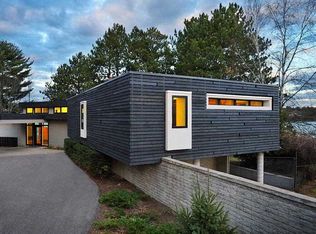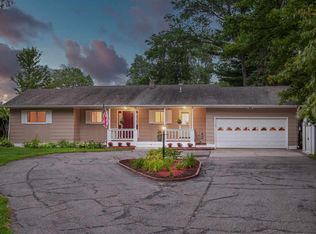Closed
$345,000
3221 DANS DRIVE, Stevens Point, WI 54481
3beds
2,985sqft
Single Family Residence
Built in 1965
0.46 Acres Lot
$434,700 Zestimate®
$116/sqft
$2,840 Estimated rent
Home value
$434,700
$404,000 - $469,000
$2,840/mo
Zestimate® history
Loading...
Owner options
Explore your selling options
What's special
Have you always wanted to live on Water? Here is your opportunity! This home has some of the best water frontage on McDill Pond. Featuring beautiful custom kitchen cabinetry, granite countertops, all stainless-steel appliances including 2 ovens and eat in dinette area. Large living room and dining room overlooking the beautiful views of the water have hardwood flooring throughout. Upstairs you will find 2 large bedrooms with hardwood floors and full bathroom with granite countertop and the oversized primary bedroom with sliding doors to the private balcony, a full bathroom with dual sinks and walk in shower. Walk out lower lever family room with fireplace and full bath with laundry area along with another family room in the basement with a bar and unfinished storage space. You have to see it for yourself!
Zillow last checked: 8 hours ago
Listing updated: January 30, 2023 at 05:13am
Listed by:
HOLLY CARTER 715-572-4572,
NEXTHOME PRIORITY
Bought with:
Team Kitowski
Source: WIREX MLS,MLS#: 22205480 Originating MLS: Central WI Board of REALTORS
Originating MLS: Central WI Board of REALTORS
Facts & features
Interior
Bedrooms & bathrooms
- Bedrooms: 3
- Bathrooms: 4
- Full bathrooms: 3
- 1/2 bathrooms: 1
Primary bedroom
- Level: Upper
- Area: 156
- Dimensions: 12 x 13
Bedroom 2
- Level: Upper
- Area: 143
- Dimensions: 11 x 13
Bedroom 3
- Level: Upper
- Area: 221
- Dimensions: 13 x 17
Bathroom
- Features: Master Bedroom Bath
Family room
- Level: Lower
- Area: 837
- Dimensions: 31 x 27
Kitchen
- Level: Main
- Area: 190
- Dimensions: 19 x 10
Living room
- Level: Main
- Area: 252
- Dimensions: 14 x 18
Heating
- Natural Gas, Hot Water
Cooling
- Central Air
Appliances
- Included: Refrigerator, Range/Oven, Dishwasher, Microwave, Washer, Dryer
Features
- Ceiling Fan(s)
- Flooring: Carpet, Tile, Wood
- Basement: Partial,Partially Finished
Interior area
- Total structure area: 2,985
- Total interior livable area: 2,985 sqft
- Finished area above ground: 1,692
- Finished area below ground: 1,293
Property
Parking
- Total spaces: 2
- Parking features: 2 Car, Attached, Garage Door Opener
- Attached garage spaces: 2
Features
- Levels: 4 or More Levels
- Patio & porch: Patio
- Waterfront features: Pond, Waterfront, 51-100 feet
- Body of water: Mcdill Pond
Lot
- Size: 0.46 Acres
- Dimensions: 20,171
Details
- Parcel number: 2308.04.4001.05
- Zoning: Residential
- Special conditions: Arms Length
Construction
Type & style
- Home type: SingleFamily
- Architectural style: Raised Ranch
- Property subtype: Single Family Residence
Materials
- Brick, Vinyl Siding
- Roof: Shingle
Condition
- 21+ Years
- New construction: No
- Year built: 1965
Utilities & green energy
- Sewer: Public Sewer
- Water: Public
Community & neighborhood
Location
- Region: Stevens Point
- Municipality: Stevens Point
Other
Other facts
- Listing terms: Arms Length Sale
Price history
| Date | Event | Price |
|---|---|---|
| 1/30/2023 | Sold | $345,000-5.5%$116/sqft |
Source: | ||
| 1/5/2023 | Pending sale | $364,900$122/sqft |
Source: | ||
| 1/5/2023 | Contingent | $364,900$122/sqft |
Source: | ||
| 12/30/2022 | Listed for sale | $364,900$122/sqft |
Source: | ||
| 11/14/2022 | Pending sale | $364,900$122/sqft |
Source: | ||
Public tax history
| Year | Property taxes | Tax assessment |
|---|---|---|
| 2024 | -- | $365,900 |
| 2023 | -- | $365,900 +52.3% |
| 2022 | -- | $240,300 |
Find assessor info on the county website
Neighborhood: 54481
Nearby schools
GreatSchools rating
- 7/10Mckinley CenterGrades: K-6Distance: 0.8 mi
- 5/10P J Jacobs Junior High SchoolGrades: 7-9Distance: 1.6 mi
- 4/10Stevens Point Area Senior High SchoolGrades: 10-12Distance: 2.9 mi

Get pre-qualified for a loan
At Zillow Home Loans, we can pre-qualify you in as little as 5 minutes with no impact to your credit score.An equal housing lender. NMLS #10287.

