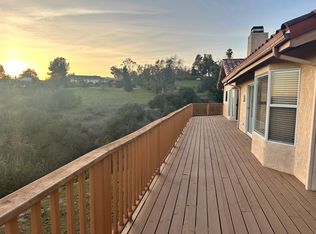Sold for $3,000,000
$3,000,000
3221 Integrity Way, Fallbrook, CA 92028
4beds
4,963sqft
Single Family Residence
Built in 2007
-- sqft lot
$-- Zestimate®
$604/sqft
$6,342 Estimated rent
Home value
Not available
Estimated sales range
Not available
$6,342/mo
Zestimate® history
Loading...
Owner options
Explore your selling options
What's special
Experience luxury living in this 4 BD, 4 BA Fallbrook masterpiece. With 4,963 SqFt of living space, this custom-built home is a testament to quality. From the African Mahogany wood double arched entry doors to the 10' ceilings, every detail exudes elegance. Mahogany or cherry wood high-arched doors with antique brass hardware grace the interior. The great room features a masonry wood-burning fireplace with a raised hearth, wood mantle & stone facing. Travertine floors & Omega cherry custom wood cabinets add to the allure. The gourmet kitchen boasts Viking double stainless steel ovens, granite countertops & large island. Additional features include a wine closet, game room, Savant audio/video entertainment system & Lutron lighting system. Efficiency meets sustainability with Solar PV systems, a propane high-efficiency gas tankless water heater and Tesla battery-backup system. This home is equipped with all 12-gauge copper electrical wiring & an L-grade copper water piping system, attesting to its quality construction. A detached 900 SqFt wood & metal workshop with tooling is a perfect addition for hobbyists & DIY enthusiasts. Wine-making cave & a 2-acre commercial vineyard with approximately 1250 vines, all meticulously controlled by a well system with a 5000-gallon tank. Sitting on 8.45 acres, this property offers a park-like backyard with walking trails, orchards, garden, gazebo, over 100 mature oak trees and stunning views you can savor from the upper-level balcony. This home is a statement of sophistication, luxury & sustainability. Enjoy Fallbrook living at its finest!
Zillow last checked: 8 hours ago
Listing updated: July 03, 2025 at 01:06am
Listed by:
Mike Chiesl DRE #01783300 760-473-0000,
Real Broker
Bought with:
OUT OF AREA, DRE #00000000
OUT OF AREA
Out of Area Agent
Out of Area Office
Source: SDMLS,MLS#: 230019960 Originating MLS: San Diego Association of REALTOR
Originating MLS: San Diego Association of REALTOR
Facts & features
Interior
Bedrooms & bathrooms
- Bedrooms: 4
- Bathrooms: 4
- Full bathrooms: 4
Heating
- Forced Air Unit
Cooling
- Central Forced Air, Whole House Fan
Appliances
- Included: Dishwasher, Disposal, Dryer, Garage Door Opener, Microwave, Refrigerator, Shed(s), Washer, Water Filtration, 6 Burner Stove, Double Oven, Electric Oven, Gas Stove, Gas Range, Gas Cooking
- Laundry: Propane
Features
- Balcony, Beamed Ceilings, Ceiling Fan, Granite Counters, High Ceilings (9 Feet+), Kitchen Island, Pantry, Recessed Lighting, Storage Space, Kitchen Open to Family Rm
- Number of fireplaces: 2
- Fireplace features: FP in Family Room, FP in Primary BR
Interior area
- Total structure area: 4,963
- Total interior livable area: 4,963 sqft
Property
Parking
- Total spaces: 15
- Parking features: Attached
- Garage spaces: 3
Features
- Levels: 2 Story
- Patio & porch: Awning/Porch Covered, Balcony, Gazebo, Patio
- Pool features: N/K
- Fencing: N/K
- Has view: Yes
- View description: Mountains/Hills, Panoramic, Orchard/Grove
Details
- Parcel number: 1240400600
Construction
Type & style
- Home type: SingleFamily
- Property subtype: Single Family Residence
Materials
- Stone, Stucco
- Roof: Metal
Condition
- Turnkey
- Year built: 2007
Utilities & green energy
- Sewer: Conventional Septic
- Water: Well
Community & neighborhood
Security
- Security features: Security System
Location
- Region: Fallbrook
- Subdivision: FALLBROOK
Other
Other facts
- Listing terms: Cash,Conventional,FHA,VA
Price history
| Date | Event | Price |
|---|---|---|
| 8/27/2025 | Listing removed | $3,495,000$704/sqft |
Source: | ||
| 6/23/2025 | Listed for sale | $3,495,000+16.5%$704/sqft |
Source: | ||
| 10/31/2023 | Sold | $3,000,000-4.8%$604/sqft |
Source: | ||
| 10/21/2023 | Pending sale | $3,150,000$635/sqft |
Source: | ||
| 10/9/2023 | Listed for sale | $3,150,000+457.5%$635/sqft |
Source: | ||
Public tax history
| Year | Property taxes | Tax assessment |
|---|---|---|
| 2025 | $33,336 +3.4% | $3,090,600 +3% |
| 2024 | $32,234 +37.6% | $3,000,000 +36.4% |
| 2023 | $23,432 0% | $2,200,022 +2% |
Find assessor info on the county website
Neighborhood: 92028
Nearby schools
GreatSchools rating
- 9/10La Paloma Elementary SchoolGrades: K-6Distance: 3.4 mi
- 4/10James E. Potter Intermediate SchoolGrades: 7-8Distance: 2.5 mi
- 6/10Fallbrook High SchoolGrades: 9-12Distance: 1.9 mi
