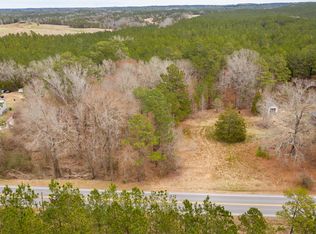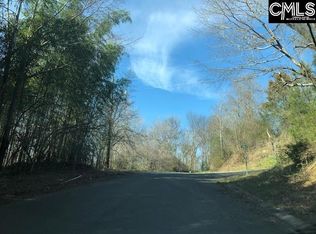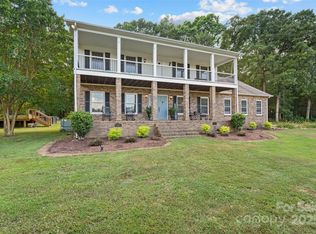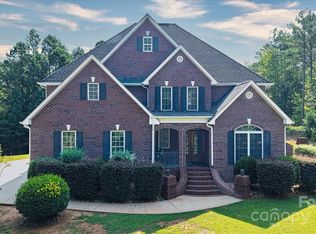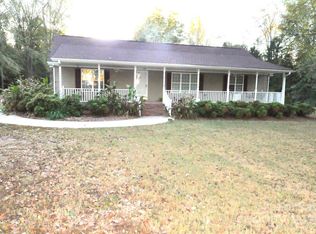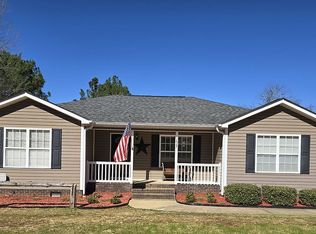Price Improvement on this beautiful tract of acreage with 3 out-buildings and a home! Excellent hunting and fishing on this beautiful 112-acre tract in Chester County. Loaded with wildlife, the property features 6-7 cleared fields approximately 12 acres. There are many roadbeds throughout the property for traveling between the fields. The large field near the house and outbuildings are full of an assortment of fruit trees. 89 acres is Evergreen Forest; 5.32 acres is Deciduous Forest and approximately 1 acre pond. The home was updated in 2000 and has 3 bedrooms and 3 full baths with a room in the basement being used as a 4th bedroom. The 4 th bedroom does not have a window or closet but is a great space for a bedroom. The basement features a game room with pool table, bar and full bath. The main level of the home has the kitchen, den with wood burning fireplace, sunroom, dining room, eat in kitchen and 3 bedrooms and 2 full baths. The 2 car garage is off the family room. This property is being sold fully furnished along with tractor, implements, equipment, deer stands, feeder, Bad Buggy and all other equipment with exception of personal items. The potential use of this property has endless possibilities. Call to schedule your private tour! Disclaimer: CMLS has not reviewed and, therefore, does not endorse vendors who may appear in listings.
Pending
$899,000
3221 Leeds Rd, Chester, SC 29706
3beds
2,748sqft
Est.:
Farm
Built in 1980
112.26 Acres Lot
$-- Zestimate®
$327/sqft
$-- HOA
What's special
Wood burning fireplaceAssortment of fruit treesLoaded with wildlifeEat in kitchenDining roomRoom in the basement
- 336 days |
- 21 |
- 0 |
Zillow last checked: 8 hours ago
Listing updated: November 05, 2025 at 11:01pm
Listed by:
Cassandra Hollis,
Palmetto Homes and Land Realty
Source: Consolidated MLS,MLS#: 601903
Facts & features
Interior
Bedrooms & bathrooms
- Bedrooms: 3
- Bathrooms: 3
- Full bathrooms: 3
- Main level bathrooms: 2
Rooms
- Room types: Sun Room, Other
Primary bedroom
- Features: Bath-Private, Separate Shower
- Level: Main
Bedroom 2
- Features: Bath-Shared
- Level: Main
Bedroom 3
- Features: Bath-Shared
- Level: Main
Bedroom 4
- Level: Basement
Dining room
- Level: Main
Great room
- Level: Main
Kitchen
- Features: Bar, Granite Counters, Floors-Tile, Cabinets-Painted
- Level: Main
Heating
- Heat Pump 1st Lvl
Cooling
- Heat Pump 1st Lvl
Appliances
- Included: Free-Standing Range, Smooth Surface, Dishwasher, Refrigerator, Microwave Above Stove, Electric Water Heater
Features
- Ceiling Fan(s)
- Flooring: Carpet, Tile
- Has basement: Yes
- Attic: Pull Down Stairs
- Number of fireplaces: 1
- Fireplace features: Wood Burning
Interior area
- Total structure area: 2,748
- Total interior livable area: 2,748 sqft
Property
Parking
- Total spaces: 2
- Parking features: Detached
- Garage spaces: 2
Features
- Fencing: Partial
- Waterfront features: Private Pond
Lot
- Size: 112.26 Acres
Details
- Parcel number: 0230000021
Construction
Type & style
- Home type: SingleFamily
- Architectural style: Ranch
- Property subtype: Farm
Materials
- Brick-All Sides-AbvFound
- Foundation: Slab
Condition
- New construction: No
- Year built: 1980
Utilities & green energy
- Sewer: Septic Tank
- Water: Well
- Utilities for property: Electricity Connected
Community & HOA
Community
- Subdivision: NONE
HOA
- Has HOA: No
Location
- Region: Chester
Financial & listing details
- Price per square foot: $327/sqft
- Date on market: 2/11/2025
- Listing agreement: Exclusive Right To Sell
- Road surface type: Paved
Estimated market value
Not available
Estimated sales range
Not available
Not available
Price history
Price history
| Date | Event | Price |
|---|---|---|
| 11/6/2025 | Pending sale | $899,000$327/sqft |
Source: | ||
| 10/23/2025 | Contingent | $899,000$327/sqft |
Source: | ||
| 7/30/2025 | Price change | $899,000-5.4%$327/sqft |
Source: | ||
| 5/19/2025 | Price change | $950,000-26.9%$346/sqft |
Source: | ||
| 2/12/2025 | Listed for sale | $1,300,000$473/sqft |
Source: | ||
Public tax history
Public tax history
Tax history is unavailable.BuyAbility℠ payment
Est. payment
$4,906/mo
Principal & interest
$4149
Property taxes
$442
Home insurance
$315
Climate risks
Neighborhood: 29706
Nearby schools
GreatSchools rating
- 4/10Chester Park Elementary Of InquiryGrades: PK-5Distance: 2.1 mi
- 3/10Chester Middle SchoolGrades: 6-8Distance: 1.9 mi
- 2/10Chester Senior High SchoolGrades: 9-12Distance: 2.4 mi
Schools provided by the listing agent
- Elementary: Chester
- Middle: Chester
- High: Chester
- District: Chester County
Source: Consolidated MLS. This data may not be complete. We recommend contacting the local school district to confirm school assignments for this home.
- Loading
