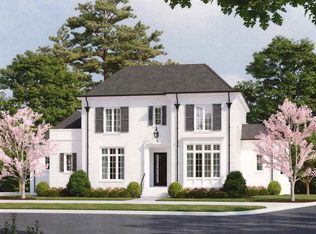Showings begin Friday, December 18. Mid Century Modern Custom Built Ranch on almost 3/4 acre lot Inside the Beltline. Parquet floors. Lots of storage. Rooms are large. There are many possibilities for this house! Windows in the back of house overlook wooded area and quiet stream. Very private back yard. Heavily wooded. Garage has area for workshop. Stairs inside garage lead down to crawl space. Corner Lot. Sold AS-IS.
This property is off market, which means it's not currently listed for sale or rent on Zillow. This may be different from what's available on other websites or public sources.
