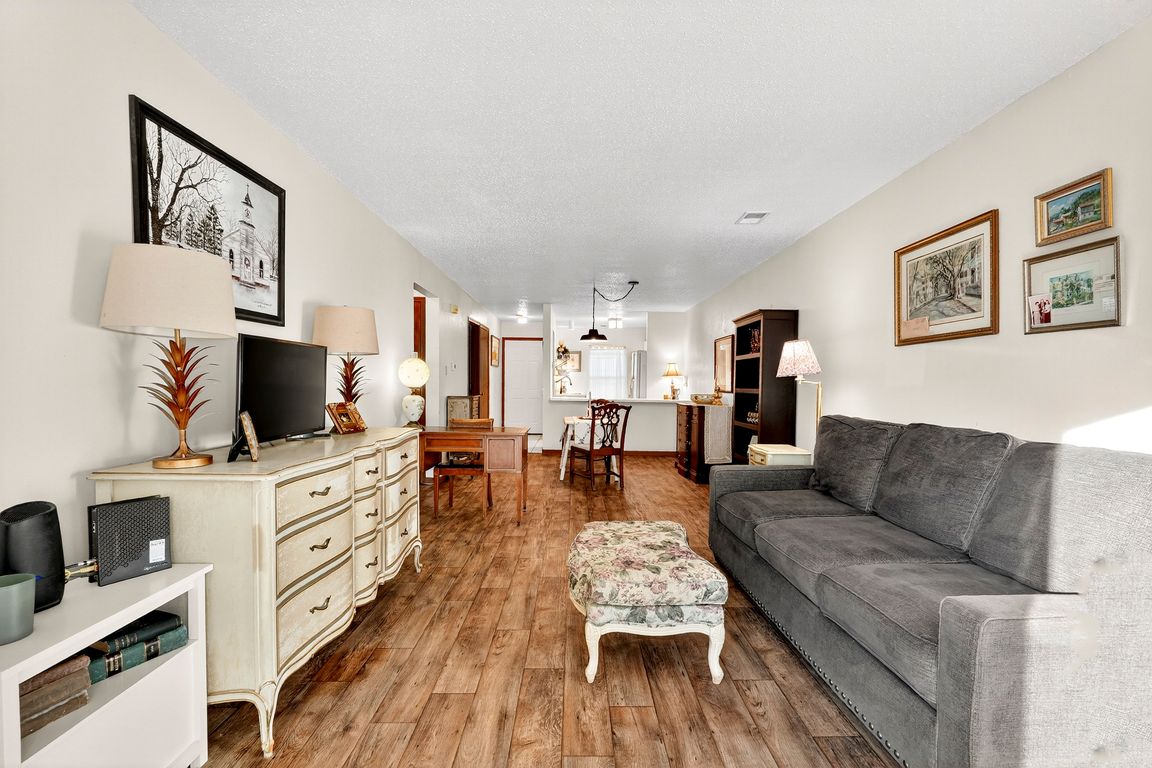
Active
$175,000
1beds
867sqft
3221 Meadow Trail Dr #56, Saint Peters, MO 63376
1beds
867sqft
Condominium, single family residence
Built in 1986
1 Attached garage space
$202 price/sqft
$65 monthly HOA fee
What's special
Beautifully maintained groundsQuiet neighborhoodBright open floor planTrane hvac systemIn-unit laundry
Welcome home to easy, low-maintenance living in the highly sought-after Laurel Village community! This one-level condo offers a bright, open floor plan with a spacious living/dining combo and a kitchen featuring pull-out basket cabinets—plus the refrigerator and microwave stay! Enjoy the comfort of a Trane HVAC system installed just 2 years ...
- 2 days |
- 191 |
- 5 |
Source: MARIS,MLS#: 25072697 Originating MLS: St. Louis Association of REALTORS
Originating MLS: St. Louis Association of REALTORS
Travel times
Living Room
Kitchen
Primary Bedroom
Zillow last checked: 8 hours ago
Listing updated: November 07, 2025 at 06:41am
Listing Provided by:
Angie M Ignatowski 314-910-3414,
Berkshire Hathaway HomeServices Select Properties,
Brandy A Harris 636-299-3027,
Berkshire Hathaway HomeServices Select Properties
Source: MARIS,MLS#: 25072697 Originating MLS: St. Louis Association of REALTORS
Originating MLS: St. Louis Association of REALTORS
Facts & features
Interior
Bedrooms & bathrooms
- Bedrooms: 1
- Bathrooms: 1
- Full bathrooms: 1
- Main level bathrooms: 1
- Main level bedrooms: 1
Heating
- Natural Gas
Cooling
- Ceiling Fan(s), Central Air
Appliances
- Included: Dishwasher, Disposal, Exhaust Fan, Microwave, Range Hood, Electric Range, Refrigerator, Gas Water Heater
- Laundry: Inside, In Unit
Features
- Breakfast Bar, Ceiling Fan(s), Chandelier, Dining/Living Room Combo, Entrance Foyer, Laminate Counters, Open Floorplan, Tub
- Flooring: Ceramic Tile, Combination, Linoleum, Varies
- Doors: Sliding Doors, Storm Door(s)
- Has basement: No
- Has fireplace: No
Interior area
- Total structure area: 867
- Total interior livable area: 867 sqft
- Finished area above ground: 867
- Finished area below ground: 0
Video & virtual tour
Property
Parking
- Total spaces: 1
- Parking features: Attached, Driveway, Garage, Garage Door Opener, Garage Faces Front, Inside Entrance
- Attached garage spaces: 1
- Has uncovered spaces: Yes
Features
- Levels: One
- Patio & porch: Front Porch, Patio
- Exterior features: Lighting, Private Entrance, Private Yard
- Fencing: Back Yard,Partial
Lot
- Features: Back Yard, Front Yard, Level, Some Trees
Details
- Parcel number: 300106074190056.0000000
- Special conditions: Listing As Is
Construction
Type & style
- Home type: Condo
- Architectural style: Patio,Traditional
- Property subtype: Condominium, Single Family Residence
- Attached to another structure: Yes
Materials
- Vinyl Siding
- Roof: Shingle
Condition
- Year built: 1986
Utilities & green energy
- Electric: 220 Volts
- Sewer: Public Sewer
- Water: Public
- Utilities for property: Cable Connected, Electricity Connected, Sewer Connected, Water Connected
Community & HOA
Community
- Subdivision: Laurel Village Ph5
HOA
- Has HOA: Yes
- Amenities included: Association Management
- Services included: Maintenance Grounds
- HOA fee: $65 monthly
- HOA name: Laurel Village
Location
- Region: Saint Peters
Financial & listing details
- Price per square foot: $202/sqft
- Annual tax amount: $1,987
- Date on market: 11/7/2025
- Listing terms: Cash,Conventional
- Ownership: Private
- Electric utility on property: Yes
- Road surface type: Concrete