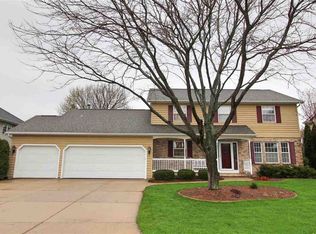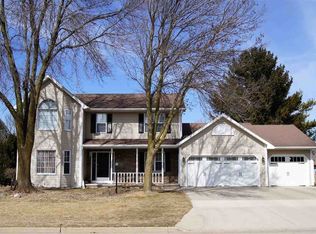Sold
$435,000
3221 N Country Run Dr, Appleton, WI 54914
4beds
3,527sqft
Single Family Residence
Built in 1990
0.29 Acres Lot
$437,700 Zestimate®
$123/sqft
$4,501 Estimated rent
Home value
$437,700
$407,000 - $468,000
$4,501/mo
Zestimate® history
Loading...
Owner options
Explore your selling options
What's special
Impeccably maintained 2 story home is ready for a new owner! Enjoy time relaxing or entertaining on the main level with multiple living and dining spaces. Abundant storage in the eat-in kitchen makes organization a dream. Spacious patio overlooks landscaped backyard. Master suite features spacious bedroom, large walk-in closet, and master bath with jetted tub. 3 additional bedrooms and full bath complete the second level. The lower level rec room is the perfect flex space. New updates include new water heater (June 30th, 2025) + multiple (4) windows replaced. Lower level square footage to be verified by buyer for accuracy.
Zillow last checked: 8 hours ago
Listing updated: October 29, 2025 at 03:01am
Listed by:
Raegen Lamers 920-574-4688,
Coldwell Banker Real Estate Group
Bought with:
Stacey Hennessey
Century 21 Affiliated
Source: RANW,MLS#: 50309071
Facts & features
Interior
Bedrooms & bathrooms
- Bedrooms: 4
- Bathrooms: 4
- Full bathrooms: 2
- 1/2 bathrooms: 2
Bedroom 1
- Level: Upper
- Dimensions: 20x15
Bedroom 2
- Level: Upper
- Dimensions: 15x12
Bedroom 3
- Level: Upper
- Dimensions: 12x11
Bedroom 4
- Level: Upper
- Dimensions: 12x11
Family room
- Level: Main
- Dimensions: 20x15
Formal dining room
- Level: Main
- Dimensions: 12x11
Kitchen
- Level: Main
- Dimensions: 24x10
Living room
- Level: Main
- Dimensions: 15x13
Other
- Description: Laundry
- Level: Main
- Dimensions: 10x7
Other
- Description: Rec Room
- Level: Lower
- Dimensions: 23x14
Cooling
- Central Air
Features
- Formal Dining
- Basement: Full,Sump Pump,Finished
- Number of fireplaces: 1
- Fireplace features: One, Gas
Interior area
- Total interior livable area: 3,527 sqft
- Finished area above ground: 2,638
- Finished area below ground: 889
Property
Parking
- Total spaces: 3
- Parking features: Attached, Basement
- Attached garage spaces: 3
Accessibility
- Accessibility features: Not Applicable
Features
- Patio & porch: Deck
- Has spa: Yes
- Spa features: Bath
Lot
- Size: 0.29 Acres
Details
- Parcel number: 102343900
- Zoning: Residential
- Special conditions: Arms Length
Construction
Type & style
- Home type: SingleFamily
- Property subtype: Single Family Residence
Materials
- Vinyl Siding
- Foundation: Poured Concrete
Condition
- New construction: No
- Year built: 1990
Utilities & green energy
- Sewer: Public Sewer
- Water: Public
Community & neighborhood
Location
- Region: Appleton
- Subdivision: Village In The Meadows
Price history
| Date | Event | Price |
|---|---|---|
| 10/24/2025 | Sold | $435,000-0.9%$123/sqft |
Source: RANW #50309071 | ||
| 9/20/2025 | Contingent | $438,800$124/sqft |
Source: | ||
| 8/29/2025 | Price change | $438,800-2.5%$124/sqft |
Source: RANW #50309071 | ||
| 7/29/2025 | Price change | $449,900-3.8%$128/sqft |
Source: RANW #50309071 | ||
| 6/9/2025 | Price change | $467,900-3.5%$133/sqft |
Source: RANW #50309071 | ||
Public tax history
| Year | Property taxes | Tax assessment |
|---|---|---|
| 2024 | $5,570 +1.3% | $326,600 |
| 2023 | $5,500 +1.4% | $326,600 |
| 2022 | $5,424 -0.3% | $326,600 |
Find assessor info on the county website
Neighborhood: 54914
Nearby schools
GreatSchools rating
- 8/10Houdini Elementary SchoolGrades: PK-6Distance: 0.3 mi
- 6/10Einstein Middle SchoolGrades: 7-8Distance: 1.8 mi
- 4/10West High SchoolGrades: 9-12Distance: 1.8 mi
Schools provided by the listing agent
- Elementary: Houdini
- Middle: Einstein
- High: Appleton West
Source: RANW. This data may not be complete. We recommend contacting the local school district to confirm school assignments for this home.

Get pre-qualified for a loan
At Zillow Home Loans, we can pre-qualify you in as little as 5 minutes with no impact to your credit score.An equal housing lender. NMLS #10287.

