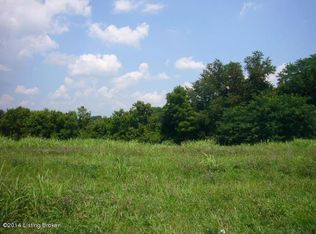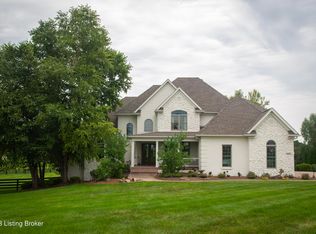Sold for $1,100,000
$1,100,000
3221 Overlook Ridge Rd, Prospect, KY 40059
6beds
6,705sqft
Single Family Residence
Built in 2003
2.17 Acres Lot
$1,112,200 Zestimate®
$164/sqft
$6,771 Estimated rent
Home value
$1,112,200
$1.00M - $1.23M
$6,771/mo
Zestimate® history
Loading...
Owner options
Explore your selling options
What's special
3221 Overlook Ridge Rd sits on a 2.2-acre corner lot in a quiet North Oldham neighborhood. This all-brick home offers 6 bedrooms, 4.5 baths, and over 6,700 sq ft of well-designed living space.
Inside, the foyer opens to a formal dining room on one side and a bright office on the other. The 2-story great room has floor-to-ceiling windows, a gas fireplace, and great backyard views. The first-floor primary suite features a large bath with double vanities, corner tub, separate shower, and walk-in closet. The large, updated gourmet kitchen is a chef's dream, featuring ample cabinetry, granite countertops, an oversized island, and stainless steel appliances. A bright dining area with tray ceiling and windows on three sides sits beside a cozy keeping room with a gas fireplace and access to a large deck. The lower walkout level has two bedrooms, a family room, fireplace, kitchenette/wet bar, gym, theater room, large closets and French doors that lead to a large patio. Upstairs are three bedrooms, two full baths, and a bonus study area near the back staircase. 1st floor laundry room, side entry, 4-car garage, and powder room.
Outside, enjoy mature landscaping, private views. The neighborhood features estate-sized lots and scenic surroundings, with top-rated North Oldham Schools, shops, dining, and interstate access just minutes away. Plenty of unfinished storage.
Zillow last checked: 8 hours ago
Listing updated: October 10, 2025 at 10:18pm
Listed by:
David Yunker 502-419-0994,
RE/MAX Properties East
Bought with:
The Schiller Team, 216435
Lenihan Sotheby's Int'l Realty
Source: GLARMLS,MLS#: 1690721
Facts & features
Interior
Bedrooms & bathrooms
- Bedrooms: 6
- Bathrooms: 5
- Full bathrooms: 4
- 1/2 bathrooms: 1
Primary bedroom
- Level: First
Bedroom
- Level: Second
Bedroom
- Level: Second
Bedroom
- Level: Second
Bedroom
- Level: Basement
Bedroom
- Level: Basement
Primary bathroom
- Level: First
Half bathroom
- Level: First
Full bathroom
- Level: Second
Full bathroom
- Level: Second
Full bathroom
- Level: Basement
Den
- Level: Second
Dining room
- Level: First
Exercise room
- Level: Basement
Family room
- Level: Basement
Great room
- Level: First
Kitchen
- Level: First
Media room
- Level: Basement
Office
- Level: First
Heating
- Forced Air, Natural Gas
Cooling
- Central Air
Features
- Basement: Partially Finished,Walkout Finished
- Number of fireplaces: 2
Interior area
- Total structure area: 4,381
- Total interior livable area: 6,705 sqft
- Finished area above ground: 4,381
- Finished area below ground: 2,324
Property
Parking
- Total spaces: 4
- Parking features: Attached, Entry Side
- Attached garage spaces: 4
Features
- Stories: 2
- Patio & porch: Screened Porch, Patio
- Fencing: None
Lot
- Size: 2.17 Acres
- Features: Corner Lot
Details
- Parcel number: 1013G004
Construction
Type & style
- Home type: SingleFamily
- Architectural style: Traditional
- Property subtype: Single Family Residence
Materials
- Brick Veneer
- Foundation: Concrete Perimeter
- Roof: Shingle
Condition
- Year built: 2003
Utilities & green energy
- Sewer: Septic Tank
- Water: Public
- Utilities for property: Electricity Connected, Natural Gas Connected
Community & neighborhood
Location
- Region: Prospect
- Subdivision: Overlook On Covered Bridge
HOA & financial
HOA
- Has HOA: Yes
- HOA fee: $700 annually
Price history
| Date | Event | Price |
|---|---|---|
| 9/10/2025 | Sold | $1,100,000$164/sqft |
Source: | ||
| 8/5/2025 | Pending sale | $1,100,000$164/sqft |
Source: | ||
| 7/27/2025 | Contingent | $1,100,000$164/sqft |
Source: | ||
| 7/10/2025 | Price change | $1,100,000-8.3%$164/sqft |
Source: | ||
| 6/25/2025 | Listed for sale | $1,200,000+0.1%$179/sqft |
Source: | ||
Public tax history
| Year | Property taxes | Tax assessment |
|---|---|---|
| 2023 | $10,221 +0.5% | $820,000 |
| 2022 | $10,169 +0.9% | $820,000 |
| 2021 | $10,079 -0.2% | $820,000 |
Find assessor info on the county website
Neighborhood: 40059
Nearby schools
GreatSchools rating
- 8/10Goshen At Hillcrest Elementary SchoolGrades: K-5Distance: 1.5 mi
- 9/10North Oldham Middle SchoolGrades: 6-8Distance: 2.1 mi
- 10/10North Oldham High SchoolGrades: 9-12Distance: 2 mi
Get pre-qualified for a loan
At Zillow Home Loans, we can pre-qualify you in as little as 5 minutes with no impact to your credit score.An equal housing lender. NMLS #10287.
Sell for more on Zillow
Get a Zillow Showcase℠ listing at no additional cost and you could sell for .
$1,112,200
2% more+$22,244
With Zillow Showcase(estimated)$1,134,444

