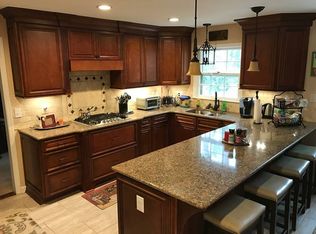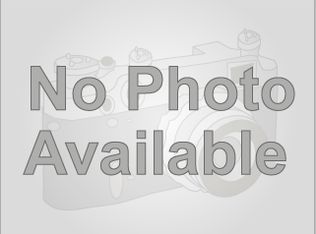Sold for $579,000
$579,000
3221 RAMSGATE Road, Augusta, GA 30909
5beds
3,304sqft
Single Family Residence
Built in 1968
0.45 Acres Lot
$582,700 Zestimate®
$175/sqft
$2,728 Estimated rent
Home value
$582,700
$501,000 - $676,000
$2,728/mo
Zestimate® history
Loading...
Owner options
Explore your selling options
What's special
Welcome to 3,300 sq. ft. of beautifully updated living space in this fully renovated 5-bedroom, 3.5-bath split-level home in the heart of Waverly. Every detail has been thoughtfully designed to offer modern style, comfort, and functionality. Inside, you'll find brand-new luxury vinyl plank flooring and fresh paint throughout. The showstopping kitchen features new cabinetry, quartz countertops, a 13-foot waterfall island, and a Tuscan-style walk-in pantry—perfect for cooking and entertaining. The main level includes two spacious living areas and a stylish half bath for guests. Just three steps up, the upper level offers four generously sized bedrooms, including a serene primary suite and a beautifully updated full bathroom. The lower level adds incredible flexibility with a third living area, laundry room, full bath, and a fifth bedroom ideal for a guest suite, home office, or in-law accommodations. All bathrooms have been upgraded with premium tile and fixtures for a polished, modern feel. Enjoy outdoor living on the expansive 36-foot deck overlooking a fully fenced backyard with brand-new sod, perfect for entertaining, kids, or pets. A two-car garage provides convenience with access from the lower level. This turnkey home truly has it all—space, style, and location. Call today to set up your private showing!
Zillow last checked: 8 hours ago
Listing updated: September 29, 2025 at 08:18am
Listed by:
RICHARD WIEBE 706-993-6956,
Red Rock Realty,
Charles Kirby 706-339-2160,
Red Rock Realty
Bought with:
David Taylor Cartledge, 433693
Real Broker, LLC
Source: Hive MLS,MLS#: 541409
Facts & features
Interior
Bedrooms & bathrooms
- Bedrooms: 5
- Bathrooms: 4
- Full bathrooms: 3
- 1/2 bathrooms: 1
Primary bedroom
- Level: Upper
- Dimensions: 18 x 14
Bedroom 2
- Level: Upper
- Dimensions: 14 x 13
Bedroom 3
- Level: Upper
- Dimensions: 14 x 14
Bedroom 4
- Level: Upper
- Dimensions: 14 x 11
Bedroom 5
- Level: Lower
- Dimensions: 13 x 12
Bonus room
- Level: Lower
- Dimensions: 19 x 14
Dining room
- Level: Main
- Dimensions: 12 x 16
Family room
- Level: Main
- Dimensions: 14 x 20
Kitchen
- Level: Main
- Dimensions: 19 x 10
Living room
- Level: Main
- Dimensions: 14 x 19
Heating
- Electric, Fireplace(s), Forced Air, Natural Gas
Cooling
- Ceiling Fan(s), Central Air
Appliances
- Included: Built-In Electric Oven, Dishwasher, Microwave, Refrigerator
Features
- Eat-in Kitchen, Entrance Foyer, Gas Dryer Hookup, Kitchen Island, Pantry, Recently Painted, Walk-In Closet(s), Washer Hookup
- Flooring: Carpet, Luxury Vinyl
- Attic: Partially Floored,Pull Down Stairs
- Number of fireplaces: 1
- Fireplace features: Masonry, Family Room
Interior area
- Total structure area: 3,304
- Total interior livable area: 3,304 sqft
Property
Parking
- Parking features: Garage
- Has garage: Yes
Features
- Levels: Multi/Split
- Patio & porch: Deck, Porch
- Fencing: Fenced
Lot
- Size: 0.45 Acres
- Dimensions: 110 x 178.5
- Features: Landscaped
Details
- Parcel number: 0173008000
Construction
Type & style
- Home type: SingleFamily
- Architectural style: Split Level
- Property subtype: Single Family Residence
Materials
- Brick
- Foundation: Crawl Space
- Roof: Composition
Condition
- Updated/Remodeled
- New construction: No
- Year built: 1968
Utilities & green energy
- Sewer: Public Sewer
- Water: Public
Community & neighborhood
Community
- Community features: Street Lights
Location
- Region: Augusta
- Subdivision: Waverly
Other
Other facts
- Listing agreement: Exclusive Right To Sell
- Listing terms: Cash,Conventional,FHA,VA Loan
Price history
| Date | Event | Price |
|---|---|---|
| 9/26/2025 | Sold | $579,000$175/sqft |
Source: | ||
| 6/29/2025 | Pending sale | $579,000$175/sqft |
Source: | ||
| 6/25/2025 | Price change | $579,000-1.9%$175/sqft |
Source: | ||
| 6/12/2025 | Price change | $590,000-1.5%$179/sqft |
Source: | ||
| 5/2/2025 | Listed for sale | $599,000+84.3%$181/sqft |
Source: | ||
Public tax history
| Year | Property taxes | Tax assessment |
|---|---|---|
| 2024 | $3,805 +5.2% | $128,568 +0.6% |
| 2023 | $3,616 +11.6% | $127,768 +25.8% |
| 2022 | $3,240 +110.6% | $101,551 -0.8% |
Find assessor info on the county website
Neighborhood: West Augusta
Nearby schools
GreatSchools rating
- 6/10Lake Forest Hills Elementary SchoolGrades: PK-5Distance: 1.5 mi
- 3/10Tutt Middle SchoolGrades: 6-8Distance: 1.2 mi
- 2/10Westside High SchoolGrades: 9-12Distance: 1.4 mi
Schools provided by the listing agent
- Elementary: Lake Forest Hills
- Middle: Tutt
- High: Westside
Source: Hive MLS. This data may not be complete. We recommend contacting the local school district to confirm school assignments for this home.
Get pre-qualified for a loan
At Zillow Home Loans, we can pre-qualify you in as little as 5 minutes with no impact to your credit score.An equal housing lender. NMLS #10287.
Sell with ease on Zillow
Get a Zillow Showcase℠ listing at no additional cost and you could sell for —faster.
$582,700
2% more+$11,654
With Zillow Showcase(estimated)$594,354

