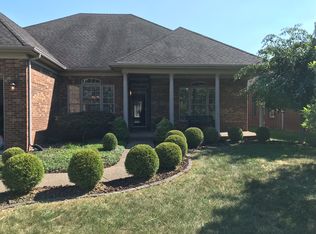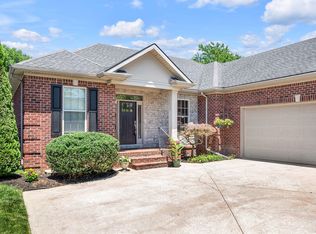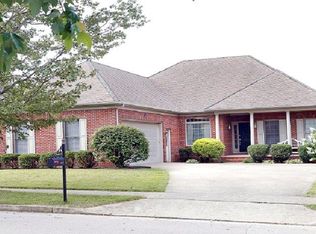Sold for $627,000
$627,000
3221 Ridgecane Rd, Lexington, KY 40513
3beds
2,038sqft
Single Family Residence
Built in 2002
8,450.64 Square Feet Lot
$630,900 Zestimate®
$308/sqft
$2,502 Estimated rent
Home value
$630,900
$580,000 - $688,000
$2,502/mo
Zestimate® history
Loading...
Owner options
Explore your selling options
What's special
A charming Rare RANCH in Desired BEAUMONT is now available. 3221 Ridgecane Road can be your Forever Home in Beaumont Gardens. Well maintained, and gleaming hardwood floors, offering spacious three bedrooms, two bath on a full unfinished basement. The meticulous curb appeal will catch your eye and features a front porch and a rear covered patio. The large great room with fireplace offers the open concept you desire to the kitchen and formal dining room. Crown molding displayed throughout the home and 3' doorways.
The kitchen provides newer stainless appliances, granite countertops and white cabinetry with a nearby breakfast area. The laundry room and large two car garage complete the first floor. The oversize primary suite has a walk in closet, step in shower and garden tub. Enjoy creating more square feet in the basement for your future use. Closing can occur after October 31, 2025 and subject to change per sellers. New roof 2024, & HVAC 2018. Come be a part of the Beaumont Community Lifestyle for great schools, restaurants, and walking trails.
Zillow last checked: 8 hours ago
Listing updated: December 06, 2025 at 10:17pm
Listed by:
Joy C Doyle 859-576-4241,
United Real Estate Bluegrass
Bought with:
S Alexander Lennon, 214811
Bluegrass Sotheby's International Realty
Source: Imagine MLS,MLS#: 25018571
Facts & features
Interior
Bedrooms & bathrooms
- Bedrooms: 3
- Bathrooms: 2
- Full bathrooms: 2
Primary bedroom
- Description: Ensuite & Walk In Closet
- Level: First
Bedroom 1
- Level: First
Bedroom 2
- Level: First
Bathroom 1
- Description: Full Bath, Ensuite
- Level: First
Bathroom 2
- Description: Full Bath, Guest Bath
- Level: First
Dining room
- Description: Hardwood Fl
- Level: First
Dining room
- Description: Hardwood Fl
- Level: First
Great room
- Description: Real Hardwood Fl
- Level: First
Great room
- Description: Real Hardwood Fl
- Level: First
Kitchen
- Description: Hardwood Fl, White Cabinetry
- Level: First
Recreation room
- Description: Unfinished For 2,000 SF +
- Level: Lower
Recreation room
- Description: Unfinished For 2,000 SF +
- Level: Lower
Utility room
- Level: First
Heating
- Forced Air, Natural Gas
Cooling
- Electric
Appliances
- Included: Disposal, Dishwasher, Microwave, Refrigerator, Range
- Laundry: Electric Dryer Hookup, Washer Hookup
Features
- Breakfast Bar, Entrance Foyer, Eat-in Kitchen, Master Downstairs, Walk-In Closet(s), Ceiling Fan(s)
- Flooring: Carpet, Hardwood, Tile
- Doors: Storm Door(s)
- Windows: Insulated Windows, Blinds
- Basement: Bath/Stubbed,Concrete,Full,Sump Pump,Unfinished,Walk-Up Access
- Has fireplace: Yes
- Fireplace features: Gas Log, Great Room, Ventless
Interior area
- Total structure area: 2,038
- Total interior livable area: 2,038 sqft
- Finished area above ground: 2,038
- Finished area below ground: 0
Property
Parking
- Total spaces: 2
- Parking features: Attached Garage, Driveway, Garage Door Opener, Off Street, Garage Faces Front
- Garage spaces: 2
- Has uncovered spaces: Yes
Features
- Levels: One
- Fencing: Partial,Wood
- Has view: Yes
- View description: Neighborhood
Lot
- Size: 8,450 sqft
Details
- Parcel number: 38055780
Construction
Type & style
- Home type: SingleFamily
- Architectural style: Ranch
- Property subtype: Single Family Residence
Materials
- Brick Veneer, Vinyl Siding
- Foundation: Concrete Perimeter
- Roof: Dimensional Style
Condition
- New construction: No
- Year built: 2002
Utilities & green energy
- Sewer: Public Sewer
- Water: Public
Community & neighborhood
Community
- Community features: Park
Location
- Region: Lexington
- Subdivision: Beaumont
HOA & financial
HOA
- HOA fee: $335 annually
- Services included: Maintenance Grounds
Price history
| Date | Event | Price |
|---|---|---|
| 11/6/2025 | Sold | $627,000+0.5%$308/sqft |
Source: | ||
| 8/25/2025 | Pending sale | $624,000$306/sqft |
Source: | ||
| 8/21/2025 | Listed for sale | $624,000+130.1%$306/sqft |
Source: | ||
| 8/5/2003 | Sold | $271,185$133/sqft |
Source: | ||
Public tax history
| Year | Property taxes | Tax assessment |
|---|---|---|
| 2023 | $3,322 -5.3% | $315,000 |
| 2022 | $3,506 | $315,000 |
| 2021 | $3,506 -0.4% | $315,000 |
Find assessor info on the county website
Neighborhood: Beaumont
Nearby schools
GreatSchools rating
- 8/10Rosa Parks Elementary SchoolGrades: K-5Distance: 0.4 mi
- 7/10Beaumont Middle SchoolGrades: 6-8Distance: 1 mi
- 7/10Paul Laurence Dunbar High SchoolGrades: 9-12Distance: 0.4 mi
Schools provided by the listing agent
- Elementary: Rosa Parks
- Middle: Beaumont
- High: Dunbar
Source: Imagine MLS. This data may not be complete. We recommend contacting the local school district to confirm school assignments for this home.
Get pre-qualified for a loan
At Zillow Home Loans, we can pre-qualify you in as little as 5 minutes with no impact to your credit score.An equal housing lender. NMLS #10287.


