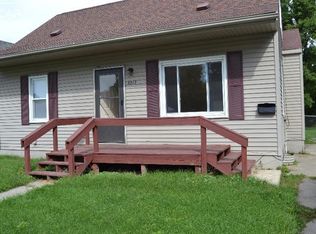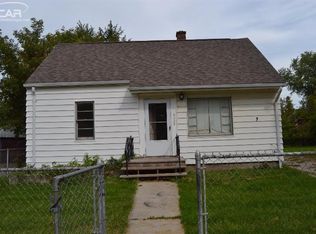Sold for $62,000
$62,000
3221 Risedorph Ave, Flint, MI 48506
3beds
836sqft
Single Family Residence
Built in 1926
5,227.2 Square Feet Lot
$63,100 Zestimate®
$74/sqft
$1,021 Estimated rent
Home value
$63,100
$57,000 - $69,000
$1,021/mo
Zestimate® history
Loading...
Owner options
Explore your selling options
What's special
Cozy 3-bedroom, 1-bath home featuring a spacious detached 2-car garage and a large fenced yard, perfect for outdoor enjoyment. The home includes a wall-mounted air conditioning unit for added comfort. Great opportunity for a starter home or investment, conveniently located near local amenities.
Zillow last checked: 8 hours ago
Listing updated: September 29, 2025 at 11:40am
Listed by:
Esmeralda Puga 616-430-7535,
Exit Ahead Realty
Bought with:
Mark E Yuschak, 124149
Great Lakes Real Estate Advisors
Source: Realcomp II,MLS#: 20251033927
Facts & features
Interior
Bedrooms & bathrooms
- Bedrooms: 3
- Bathrooms: 1
- Full bathrooms: 1
Heating
- Forced Air, Natural Gas
Cooling
- Wall Units
Features
- Has basement: No
- Has fireplace: No
Interior area
- Total interior livable area: 836 sqft
- Finished area above ground: 836
Property
Parking
- Total spaces: 2
- Parking features: Two Car Garage, Detached
- Garage spaces: 2
Features
- Levels: One and One Half
- Stories: 1
- Entry location: GroundLevel
- Pool features: None
Lot
- Size: 5,227 sqft
- Dimensions: 45 x 113
Details
- Parcel number: 4104331016
- Special conditions: Short Sale No,Standard
Construction
Type & style
- Home type: SingleFamily
- Architectural style: Cape Cod
- Property subtype: Single Family Residence
Materials
- Vinyl Siding
- Foundation: Crawl Space
Condition
- New construction: No
- Year built: 1926
Utilities & green energy
- Sewer: Public Sewer
- Water: Public
Community & neighborhood
Location
- Region: Flint
- Subdivision: THRIFT ADD
Other
Other facts
- Listing agreement: Exclusive Right To Sell
- Listing terms: Cash,Conventional
Price history
| Date | Event | Price |
|---|---|---|
| 9/26/2025 | Sold | $62,000-4.6%$74/sqft |
Source: | ||
| 9/15/2025 | Pending sale | $65,000$78/sqft |
Source: | ||
| 9/5/2025 | Listed for sale | $65,000+73.3%$78/sqft |
Source: | ||
| 8/12/2025 | Sold | $37,500+47.1%$45/sqft |
Source: Public Record Report a problem | ||
| 12/17/2015 | Listing removed | $25,500$31/sqft |
Source: American Associates Inc. #30053391 Report a problem | ||
Public tax history
| Year | Property taxes | Tax assessment |
|---|---|---|
| 2024 | $1,150 | $18,800 +27.9% |
| 2023 | -- | $14,700 +26.7% |
| 2022 | -- | $11,600 +7.4% |
Find assessor info on the county website
Neighborhood: Potter Longway
Nearby schools
GreatSchools rating
- 4/10Potter SchoolGrades: PK-6Distance: 0.1 mi
- 2/10Holmes STEM Middle School AcademyGrades: PK,6-8Distance: 4.6 mi
- 3/10Southwestern AcademyGrades: 9-12Distance: 3.8 mi
Get pre-qualified for a loan
At Zillow Home Loans, we can pre-qualify you in as little as 5 minutes with no impact to your credit score.An equal housing lender. NMLS #10287.

