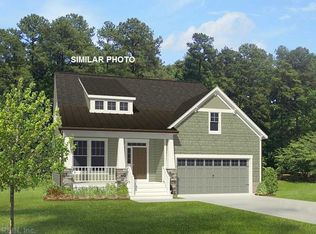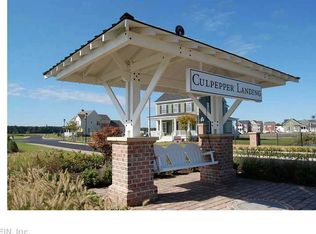Sold
$507,000
3221 Sybilla St, Chesapeake, VA 23323
3beds
2,800sqft
Single Family Residence
Built in 2015
-- sqft lot
$516,400 Zestimate®
$181/sqft
$3,007 Estimated rent
Home value
$516,400
$491,000 - $542,000
$3,007/mo
Zestimate® history
Loading...
Owner options
Explore your selling options
What's special
Waterfront View! New bridge under construction! This will be a massive improvement to the area, and to traffic! This beautiful home features an open floor plan and a gourmet kitchen with granite countertops, stainless steel appliances, dual oven, large center island, and a spacious breakfast area. First-floor primary suite with tray ceiling and serene water views. Enjoy the sunroom that opens to a deck with a motorized awning great for relaxing by the water. Large living space with hardwood flooring. Upstairs offers 2 spacious bedrooms and a huge loft, great for entertaining. The home also has a full-width covered front porch, fenced yard, patio, tankless gas water heater, and professional garage shelving and more. Large windows fill the space with natural light and showcase stunning water views. Located in sought-after Culpepper Landing with top-tier amenities - pool, clubhouse, dog park, fitness room, playground and more. Near shopping, dining, interstate and military bases.
Zillow last checked: 8 hours ago
Listing updated: August 19, 2025 at 08:21am
Listed by:
Chris Jenkins,
Better Homes & Gdns Ntv Am Grp 757-495-5500
Bought with:
Esther Uribe
Howard Hanna Real Estate Svcs.
Source: REIN Inc.,MLS#: 10581311
Facts & features
Interior
Bedrooms & bathrooms
- Bedrooms: 3
- Bathrooms: 3
- Full bathrooms: 2
- 1/2 bathrooms: 1
Primary bedroom
- Level: First
- Dimensions: 15 x 14
Bedroom
- Level: Second
- Dimensions: 12 x 10
Bedroom
- Level: Second
- Dimensions: 12 x 9
Dining room
- Level: First
- Dimensions: 15 x 15
Family room
- Level: First
- Dimensions: 10 x 11
Family room
- Level: Second
- Dimensions: 15 x 29
Kitchen
- Level: First
- Dimensions: 10 x 18
Living room
- Level: First
- Dimensions: 15 x 15
Utility room
- Level: First
- Dimensions: 6 x 6
Heating
- Heat Pump, Programmable Thermostat, Zoned
Cooling
- Central Air, Zoned
Appliances
- Included: Dishwasher, Disposal, Dryer, Microwave, Gas Range, Refrigerator, Washer, Gas Water Heater
- Laundry: Dryer Hookup, Washer Hookup
Features
- Bar, Cathedral Ceiling(s), Primary Sink-Double, Walk-In Closet(s), Ceiling Fan(s), Entrance Foyer, Pantry
- Flooring: Carpet, Ceramic Tile, Laminate/LVP
- Windows: Window Treatments
- Basement: Crawl Space
- Attic: Walk-In
- Number of fireplaces: 1
- Fireplace features: Fireplace Gas-natural
Interior area
- Total interior livable area: 2,800 sqft
Property
Parking
- Total spaces: 2
- Parking features: Garage Att 2 Car, 2 Space, Driveway, Garage Door Opener
- Attached garage spaces: 2
- Has uncovered spaces: Yes
Features
- Levels: Two
- Stories: 2
- Patio & porch: Deck, Patio, Porch
- Exterior features: Inground Sprinkler, Irrigation Control
- Pool features: None, Association
- Fencing: Back Yard,Picket,Fenced
- Has view: Yes
- View description: Water
- Has water view: Yes
- Water view: Water
- Waterfront features: Pond
Details
- Parcel number: 0442001002870
Construction
Type & style
- Home type: SingleFamily
- Architectural style: Traditional
- Property subtype: Single Family Residence
Materials
- Fiber Cement
- Roof: Asphalt Shingle
Condition
- New construction: No
- Year built: 2015
Utilities & green energy
- Sewer: City/County
- Water: City/County
- Utilities for property: Cable Hookup
Community & neighborhood
Location
- Region: Chesapeake
- Subdivision: Culpepper Landing
HOA & financial
HOA
- Has HOA: Yes
- HOA fee: $63 monthly
- Amenities included: Clubhouse, Fitness Center, Pool
Price history
Price history is unavailable.
Public tax history
| Year | Property taxes | Tax assessment |
|---|---|---|
| 2025 | $5,405 +1.8% | $535,100 +1.8% |
| 2024 | $5,307 +2.5% | $525,400 +2.5% |
| 2023 | $5,178 +1.7% | $512,700 +5.7% |
Find assessor info on the county website
Neighborhood: Deep Creek West-Dismal Swamp
Nearby schools
GreatSchools rating
- 7/10Deep Creek Central Elementary SchoolGrades: PK-5Distance: 1.3 mi
- 6/10Hugo A. Owens Middle SchoolGrades: 6-8Distance: 1 mi
- 5/10Deep Creek High SchoolGrades: 9-12Distance: 1.9 mi
Schools provided by the listing agent
- Elementary: Deep Creek Central Elementary
- Middle: Deep Creek Middle
- High: Deep Creek
Source: REIN Inc.. This data may not be complete. We recommend contacting the local school district to confirm school assignments for this home.

Get pre-qualified for a loan
At Zillow Home Loans, we can pre-qualify you in as little as 5 minutes with no impact to your credit score.An equal housing lender. NMLS #10287.
Sell for more on Zillow
Get a free Zillow Showcase℠ listing and you could sell for .
$516,400
2% more+ $10,328
With Zillow Showcase(estimated)
$526,728
