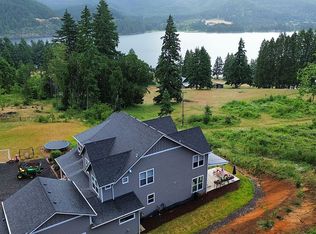Sold
$950,000
32210 Woodson Ln, Cottage Grove, OR 97424
3beds
2,566sqft
Residential, Single Family Residence
Built in 1970
32.85 Acres Lot
$950,100 Zestimate®
$370/sqft
$2,598 Estimated rent
Home value
$950,100
$865,000 - $1.05M
$2,598/mo
Zestimate® history
Loading...
Owner options
Explore your selling options
What's special
Country Living with Unmatched Views, Marketable Timber & Private Pond! Perched at the end of a private road on 32.85 acres of timbered land and adjacent to Weyerhaeuser, this stunning lake view estate offers a rare blend of privacy, natural beauty, and refined comfort. Enjoy sweeping views of Cottage Grove Lake from nearly every room, with direct access to your own private pond and marketable timber enhancing the property’s long-term value. Inside, the elegant living room welcomes you with custom built-ins, a cozy wood-burning fireplace, a bay window, and French doors that open to a tranquil patio. The spacious kitchen features built-in appliances, a tile floor, and a pantry—perfect for entertaining. The formal dining room impresses with vaulted ceilings, dramatic floor-to-ceiling windows, and French doors leading to a covered patio with lake views. The primary bedroom is a peaceful retreat with a attached bathroom, including a jetted soaking tub framed by picture-perfect windows. Additional highlights include an oversized two-car garage with floor-to-ceiling cabinetry, pegboard walls, and a utility sink. Wrought iron and chain-link fencing surrounding the residence for added privacy and peace of mind. This is your chance to own a one-of-a-kind sanctuary with exceptional beauty, space, and potential. New Upgrades include NEW BOSCH HVAC system and new water heater.
Zillow last checked: 8 hours ago
Listing updated: September 18, 2025 at 03:58am
Listed by:
Joshua Cooley 541-390-6252,
Keller Williams The Cooley Real Estate Group
Bought with:
Christi Keating, 201247065
Hybrid Real Estate
Source: RMLS (OR),MLS#: 180938231
Facts & features
Interior
Bedrooms & bathrooms
- Bedrooms: 3
- Bathrooms: 3
- Full bathrooms: 3
- Main level bathrooms: 2
Primary bedroom
- Features: Bathroom, Jetted Tub, Tile Floor, Wallto Wall Carpet
- Level: Main
- Area: 126
- Dimensions: 9 x 14
Bedroom 2
- Features: Vaulted Ceiling, Wallto Wall Carpet
- Level: Upper
- Area: 170
- Dimensions: 10 x 17
Bedroom 3
- Features: Vaulted Ceiling, Wallto Wall Carpet
- Level: Upper
- Area: 272
- Dimensions: 16 x 17
Dining room
- Features: Ceiling Fan, Formal, French Doors, Skylight, Tile Floor, Vaulted Ceiling
- Level: Main
- Area: 308
- Dimensions: 14 x 22
Kitchen
- Features: Builtin Features, Builtin Range, Dishwasher, Instant Hot Water, Microwave, Pantry, Builtin Oven, Tile Floor
- Level: Main
- Area: 225
- Width: 15
Living room
- Features: Bay Window, Builtin Features, Exterior Entry, Fireplace, French Doors, Wallto Wall Carpet
- Level: Main
- Area: 375
- Dimensions: 15 x 25
Heating
- Forced Air, Fireplace(s)
Cooling
- Heat Pump
Appliances
- Included: Built In Oven, Cooktop, Dishwasher, Disposal, Instant Hot Water, Microwave, Range Hood, Built-In Range, Electric Water Heater, Tank Water Heater
Features
- Ceiling Fan(s), Soaking Tub, Vaulted Ceiling(s), Built-in Features, Double Closet, Formal, Pantry, Bathroom, Butlers Pantry, Tile
- Flooring: Tile, Wall to Wall Carpet
- Doors: French Doors
- Windows: Double Pane Windows, Skylight(s), Bay Window(s)
- Number of fireplaces: 1
- Fireplace features: Wood Burning
Interior area
- Total structure area: 2,566
- Total interior livable area: 2,566 sqft
Property
Parking
- Total spaces: 2
- Parking features: Driveway, RV Access/Parking, Garage Door Opener, Attached
- Attached garage spaces: 2
- Has uncovered spaces: Yes
Accessibility
- Accessibility features: Walkin Shower, Accessibility
Features
- Levels: Two
- Stories: 2
- Patio & porch: Covered Patio, Patio
- Exterior features: Raised Beds, Yard, Exterior Entry
- Has spa: Yes
- Spa features: Bath
- Fencing: Fenced
- Has view: Yes
- View description: Lake, Trees/Woods, Valley
- Has water view: Yes
- Water view: Lake
Lot
- Size: 32.85 Acres
- Features: Hilly, Merchantable Timber, Trees, Wooded, Acres 20 to 50
Details
- Additional structures: GuestQuarters, RVParking, ToolShed, SeparateLivingQuartersApartmentAuxLivingUnit
- Parcel number: 0943280
- Zoning: E40
Construction
Type & style
- Home type: SingleFamily
- Architectural style: Custom Style
- Property subtype: Residential, Single Family Residence
Materials
- Brick, Wood Siding
- Roof: Composition
Condition
- Resale
- New construction: No
- Year built: 1970
Utilities & green energy
- Sewer: Septic Tank
- Water: Well
Community & neighborhood
Location
- Region: Cottage Grove
Other
Other facts
- Listing terms: Cash,Conventional
- Road surface type: Paved
Price history
| Date | Event | Price |
|---|---|---|
| 9/18/2025 | Sold | $950,000-13.6%$370/sqft |
Source: | ||
| 8/26/2025 | Pending sale | $1,099,000$428/sqft |
Source: | ||
| 8/25/2025 | Listed for sale | $1,099,000$428/sqft |
Source: | ||
| 8/8/2025 | Pending sale | $1,099,000$428/sqft |
Source: | ||
| 8/1/2025 | Listed for sale | $1,099,000$428/sqft |
Source: | ||
Public tax history
| Year | Property taxes | Tax assessment |
|---|---|---|
| 2024 | $2,492 +1.7% | $249,545 +2.9% |
| 2023 | $2,451 +5.2% | $242,398 +3% |
| 2022 | $2,329 +2.6% | $235,452 +3.2% |
Find assessor info on the county website
Neighborhood: 97424
Nearby schools
GreatSchools rating
- 6/10London SchoolGrades: K-8Distance: 4.7 mi
- 5/10Cottage Grove High SchoolGrades: 9-12Distance: 4.7 mi
Schools provided by the listing agent
- Elementary: London
- Middle: Lincoln
- High: Cottage Grove
Source: RMLS (OR). This data may not be complete. We recommend contacting the local school district to confirm school assignments for this home.

Get pre-qualified for a loan
At Zillow Home Loans, we can pre-qualify you in as little as 5 minutes with no impact to your credit score.An equal housing lender. NMLS #10287.
Sell for more on Zillow
Get a free Zillow Showcase℠ listing and you could sell for .
$950,100
2% more+ $19,002
With Zillow Showcase(estimated)
$969,102