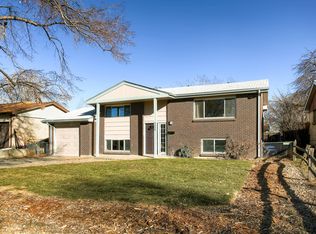Sold for $489,900 on 09/11/23
$489,900
3222 Blackhawk Circle, Aurora, CO 80011
4beds
2,018sqft
Single Family Residence
Built in 1968
6,960 Square Feet Lot
$491,600 Zestimate®
$243/sqft
$2,773 Estimated rent
Home value
$491,600
$467,000 - $516,000
$2,773/mo
Zestimate® history
Loading...
Owner options
Explore your selling options
What's special
Welcome to this stunning 4 bedroom, 2 bathroom, newly remodeled home! This home has been updated with all new appliances, new flooring throughout, a new roof and a newly landscaped yard that provides the perfect outdoor living space. The bright and open concept layout is perfect for individuals or families alike, with spacious rooms and a cozy atmosphere. Come and see this beautiful home today!
Zillow last checked: 8 hours ago
Listing updated: September 13, 2023 at 08:44pm
Listed by:
Hunter Hinson 720-670-9512 equityhunterco@gmail.com,
Keller Williams Realty Downtown LLC
Bought with:
Audri Marrs, 100073041
Marrs Realty and Management
Source: REcolorado,MLS#: 3448149
Facts & features
Interior
Bedrooms & bathrooms
- Bedrooms: 4
- Bathrooms: 2
- Full bathrooms: 2
- Main level bathrooms: 1
- Main level bedrooms: 3
Bedroom
- Level: Main
Bedroom
- Level: Main
Bedroom
- Level: Main
Bedroom
- Level: Basement
Bathroom
- Level: Main
Bathroom
- Level: Basement
Kitchen
- Level: Main
Living room
- Level: Main
Heating
- Forced Air
Cooling
- None
Appliances
- Included: Dishwasher, Microwave, Oven, Range, Refrigerator
Features
- Flooring: Carpet, Vinyl
- Windows: Double Pane Windows
- Basement: Finished,Full
Interior area
- Total structure area: 2,018
- Total interior livable area: 2,018 sqft
- Finished area above ground: 1,009
- Finished area below ground: 1,009
Property
Parking
- Total spaces: 1
- Parking features: Floor Coating
- Attached garage spaces: 1
Features
- Levels: One
- Stories: 1
- Exterior features: Private Yard, Rain Gutters
- Fencing: Partial
Lot
- Size: 6,960 sqft
- Features: Landscaped
Details
- Parcel number: R0084391
- Special conditions: Standard
Construction
Type & style
- Home type: SingleFamily
- Property subtype: Single Family Residence
Materials
- Frame, Vinyl Siding
- Roof: Composition
Condition
- Updated/Remodeled
- Year built: 1968
Utilities & green energy
- Sewer: Public Sewer
- Water: Public
Community & neighborhood
Location
- Region: Aurora
- Subdivision: Morris Heights
Other
Other facts
- Listing terms: 1031 Exchange,Cash,Conventional,FHA,USDA Loan,VA Loan
- Ownership: Agent Owner
- Road surface type: Paved
Price history
| Date | Event | Price |
|---|---|---|
| 9/11/2023 | Sold | $489,900+54.5%$243/sqft |
Source: | ||
| 3/15/2023 | Sold | $317,100$157/sqft |
Source: | ||
Public tax history
| Year | Property taxes | Tax assessment |
|---|---|---|
| 2025 | $2,398 -1.6% | $25,500 -4.1% |
| 2024 | $2,437 +4.5% | $26,590 |
| 2023 | $2,331 -4% | $26,590 +29.6% |
Find assessor info on the county website
Neighborhood: Sable Altura Chambers
Nearby schools
GreatSchools rating
- 2/10Park Lane Elementary SchoolGrades: PK-5Distance: 0.8 mi
- 4/10North Middle School Health Sciences And TechnologyGrades: 6-8Distance: 1.6 mi
- 2/10Hinkley High SchoolGrades: 9-12Distance: 1.9 mi
Schools provided by the listing agent
- Elementary: Sable
- Middle: North
- High: Hinkley
- District: Adams-Arapahoe 28J
Source: REcolorado. This data may not be complete. We recommend contacting the local school district to confirm school assignments for this home.
Get a cash offer in 3 minutes
Find out how much your home could sell for in as little as 3 minutes with a no-obligation cash offer.
Estimated market value
$491,600
Get a cash offer in 3 minutes
Find out how much your home could sell for in as little as 3 minutes with a no-obligation cash offer.
Estimated market value
$491,600
