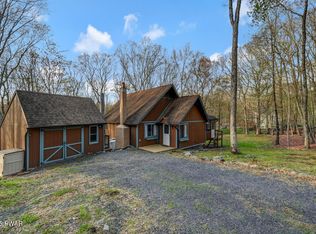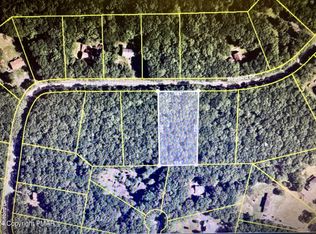Sold for $250,000 on 09/15/25
$250,000
3222 Bluebird Dr, Bushkill, PA 18324
2beds
1,307sqft
Residential, Single Family Residence
Built in 1984
2.01 Acres Lot
$252,000 Zestimate®
$191/sqft
$-- Estimated rent
Home value
$252,000
$202,000 - $312,000
Not available
Zestimate® history
Loading...
Owner options
Explore your selling options
What's special
The perfect year-round getaway home. Come swim in one of the 2 pools, a full stable with horseback riding, tennis and basketball courts, a clubhouse for parties, and let's not forget about wintertime at the ski chalet for sledding, relaxing with family and friends, going shopping, you name it. Too much fun? Then enjoy sitting on the patio and enjoy the silence. It has just come on the market for the first time in 30 years. Enjoy the solitude of this 2-bedroom, 2 bath home that is surrounded by 2 acres of woods. A functional modern kitchen where you can serve those scrumptious meals at a dining room table or out on the screened-in porch. Or maybe you just want to sit in front of the fireplace, sipping coffee on a chilly wintry night. Oh, and what a fireplace. The fireplace has some special features. The fireplace uses the latest technology in having ''highly refractive materials embedded in the cement.''This ensures more than 50 percent of the heat from your fire refracts back into the room, instead of most of the heat going up the flue.This fireplace burns more efficiently, requires less wood, and heats the room much faster! Put your feet up and let the younger crowd enjoy themselves in the loft above. Add some video games or a dartboard for their entertainment. The finished lower level could be another bedroom, family room, office, or dance studio, you decide. There is a propane heater in the lower level that can heat the entire home and save on those electric bills.There is a generator in the garage that can be hooked up in a jiffy to power the house. Also in the garage is workout equipment.WAIT- there is more! All the furniture, appliances, kitchen appliances, pots, pans, dishes, etc, stay. Just bring your toothbrush and suitcase and kick back.Let's make some memories.
Zillow last checked: 8 hours ago
Listing updated: September 17, 2025 at 06:10pm
Listed by:
Jayne K Vaughan,
ERA One Source Realty, Peckville
Bought with:
NON MEMBER
NON MEMBER
Source: GSBR,MLS#: SC252109
Facts & features
Interior
Bedrooms & bathrooms
- Bedrooms: 2
- Bathrooms: 2
- Full bathrooms: 2
Bedroom 1
- Area: 39.27 Square Feet
- Dimensions: 7.7 x 5.1
Bedroom 2
- Area: 99 Square Feet
- Dimensions: 10 x 9.9
Bathroom 1
- Area: 39.27 Square Feet
- Dimensions: 7.7 x 5.1
Bathroom 2
- Area: 21.37 Square Feet
- Dimensions: 5.2 x 4.11
Bonus room
- Area: 335.49 Square Feet
- Dimensions: 21.1 x 15.9
Eating area
- Area: 82.82 Square Feet
- Dimensions: 10.1 x 8.2
Kitchen
- Area: 80.8 Square Feet
- Dimensions: 10.1 x 8
Living room
- Description: Wood Fireplace
- Area: 214.2 Square Feet
- Dimensions: 17 x 12.6
Loft
- Area: 289.85 Square Feet
- Dimensions: 18.7 x 15.5
Other
- Description: Screened Porch
- Area: 129.79 Square Feet
- Dimensions: 13.11 x 9.9
Heating
- Electric, Oil, Propane
Cooling
- Window Unit(s)
Appliances
- Included: Dishwasher, Washer, Refrigerator, Electric Water Heater, Electric Range, Dryer
Features
- Ceiling Fan(s), Open Floorplan
- Flooring: Carpet, Laminate, Wood
- Basement: Daylight,Walk-Out Access,Walk-Up Access,Finished,Heated,Full
- Attic: Crawl Opening
- Number of fireplaces: 1
- Fireplace features: Living Room, Wood Burning
Interior area
- Total structure area: 1,307
- Total interior livable area: 1,307 sqft
- Finished area above ground: 929
- Finished area below ground: 378
Property
Parking
- Total spaces: 1
- Parking features: Driveway, Garage Faces Front
- Garage spaces: 1
- Has uncovered spaces: Yes
Features
- Stories: 2
- Patio & porch: Screened, Side Porch
- Exterior features: Private Yard
Lot
- Size: 2.01 Acres
- Dimensions: 259 x 245 x 360 x 248
- Features: Adjoins State Lands, Wooded, Many Trees
Details
- Parcel number: 189.010101
- Zoning: R1
- Other equipment: Generator
Construction
Type & style
- Home type: SingleFamily
- Architectural style: Contemporary
- Property subtype: Residential, Single Family Residence
Materials
- Unknown
- Foundation: See Remarks
- Roof: Asbestos Shingle
Condition
- New construction: No
- Year built: 1984
Utilities & green energy
- Electric: Circuit Breakers, Generator
- Sewer: Septic Tank
- Water: Comm Central
- Utilities for property: Cable Connected, Water Connected, Phone Connected, Propane, Electricity Available
Community & neighborhood
Security
- Security features: Gated Community
Community
- Community features: Gated, Playground, Tennis Court(s), Stable(s), Pool, Lake
Location
- Region: Bushkill
- Subdivision: Pocono Ranchlands
HOA & financial
HOA
- Has HOA: Yes
- HOA fee: $2,110 annually
- Second HOA fee: $1,711 monthly
Other
Other facts
- Listing terms: Cash,Conventional
- Road surface type: Paved
Price history
| Date | Event | Price |
|---|---|---|
| 9/15/2025 | Sold | $250,000+0%$191/sqft |
Source: | ||
| 5/6/2025 | Listed for sale | $249,900$191/sqft |
Source: | ||
Public tax history
Tax history is unavailable.
Neighborhood: 18324
Nearby schools
GreatSchools rating
- 6/10Bushkill El SchoolGrades: K-5Distance: 1.7 mi
- 3/10Lehman Intermediate SchoolGrades: 6-8Distance: 1.8 mi
- 3/10East Stroudsburg Senior High School NorthGrades: 9-12Distance: 1.8 mi

Get pre-qualified for a loan
At Zillow Home Loans, we can pre-qualify you in as little as 5 minutes with no impact to your credit score.An equal housing lender. NMLS #10287.
Sell for more on Zillow
Get a free Zillow Showcase℠ listing and you could sell for .
$252,000
2% more+ $5,040
With Zillow Showcase(estimated)
$257,040
