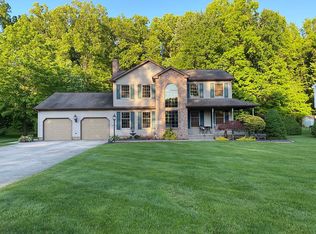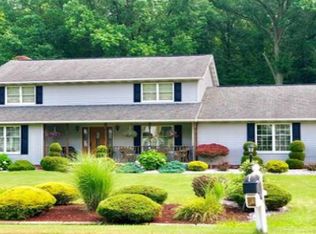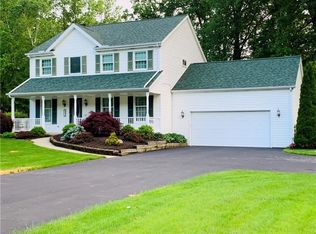Sold for $335,000 on 03/28/24
$335,000
3222 Greentree Cir, New Castle, PA 16105
4beds
--sqft
Single Family Residence
Built in 1987
0.4 Acres Lot
$363,500 Zestimate®
$--/sqft
$2,883 Estimated rent
Home value
$363,500
Estimated sales range
Not available
$2,883/mo
Zestimate® history
Loading...
Owner options
Explore your selling options
What's special
LOCATION, LOCATION! This lovely sizable home in Neshannock Twp. is within a couple miles of the schools & other amenities. It's a great neighborhood for walking, riding bikes & enjoying your neighbors. This 2-story home has an updated eat-in kitchen w/ laminate flooring, stainless-steel appliances that are included in the sale & granite countertops. The screened in porch, deck, patio w/ pergola & firepit gives you the additional space for entertaining & a view of the beautiful private backyard. There is abundant space for storage with the large closets and dry fininished basement. You'll love having a wood burning insert fireplace in the family room located on the main floor. Gas is availabe to convert the fireplace if interested. The replacement windows come with a lifetime warranty through the company, CVS. The hot water heater and gas furnace are only one year old. A security system & outdoor security camera are included in the sale. This is a great home - Don't miss it!
Zillow last checked: 8 hours ago
Listing updated: March 28, 2024 at 08:08am
Listed by:
Sharon Campbell 724-946-2712,
BERKSHIRE HATHAWAY THE PREFERRED REALTY
Bought with:
Rachel Marchionda
HOWARD HANNA REAL ESTATE SERVICES
Source: WPMLS,MLS#: 1641158 Originating MLS: West Penn Multi-List
Originating MLS: West Penn Multi-List
Facts & features
Interior
Bedrooms & bathrooms
- Bedrooms: 4
- Bathrooms: 3
- Full bathrooms: 2
- 1/2 bathrooms: 1
Primary bedroom
- Level: Upper
- Dimensions: 25x11
Bedroom 2
- Level: Upper
- Dimensions: 15x12
Bedroom 3
- Level: Upper
- Dimensions: 13x11
Bedroom 4
- Level: Upper
- Dimensions: 12x11
Dining room
- Level: Main
- Dimensions: 11x10
Family room
- Level: Main
- Dimensions: 23x11
Kitchen
- Level: Main
- Dimensions: 22x17
Laundry
- Level: Main
Living room
- Level: Main
- Dimensions: 15x13
Heating
- Forced Air, Gas
Cooling
- Central Air
Appliances
- Included: Some Gas Appliances, Convection Oven, Dryer, Dishwasher, Microwave, Refrigerator, Stove, Washer
Features
- Window Treatments
- Flooring: Laminate, Carpet
- Windows: Multi Pane, Screens, Storm Window(s), Window Treatments
- Basement: Finished,Interior Entry
- Number of fireplaces: 1
- Fireplace features: Wood Burning
Property
Parking
- Total spaces: 2
- Parking features: Attached, Garage, Garage Door Opener
- Has attached garage: Yes
Features
- Levels: Two
- Stories: 2
- Pool features: None
Lot
- Size: 0.40 Acres
- Dimensions: 100 x 175 H114
Details
- Parcel number: 25154700
Construction
Type & style
- Home type: SingleFamily
- Architectural style: Colonial,Two Story
- Property subtype: Single Family Residence
Materials
- Vinyl Siding
- Roof: Asphalt
Condition
- Resale
- Year built: 1987
Utilities & green energy
- Sewer: Public Sewer
- Water: Public
Community & neighborhood
Security
- Security features: Security System
Location
- Region: New Castle
Price history
| Date | Event | Price |
|---|---|---|
| 3/28/2024 | Sold | $335,000 |
Source: | ||
| 3/15/2024 | Pending sale | $335,000 |
Source: BHHS broker feed #1641158 | ||
| 2/20/2024 | Contingent | $335,000 |
Source: | ||
| 2/14/2024 | Listed for sale | $335,000 |
Source: | ||
Public tax history
| Year | Property taxes | Tax assessment |
|---|---|---|
| 2023 | $5,167 +3.8% | $172,600 |
| 2022 | $4,980 +249.9% | $172,600 +0.8% |
| 2021 | $1,423 -67.5% | $171,300 |
Find assessor info on the county website
Neighborhood: 16105
Nearby schools
GreatSchools rating
- 7/10Neshannock Memorial El SchoolGrades: K-6Distance: 1 mi
- 7/10Neshannock Junior-Senior High SchoolGrades: 7-12Distance: 0.9 mi
Schools provided by the listing agent
- District: Neshannock Twp
Source: WPMLS. This data may not be complete. We recommend contacting the local school district to confirm school assignments for this home.

Get pre-qualified for a loan
At Zillow Home Loans, we can pre-qualify you in as little as 5 minutes with no impact to your credit score.An equal housing lender. NMLS #10287.


