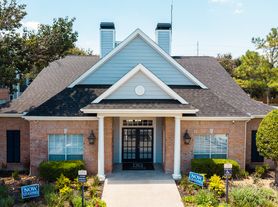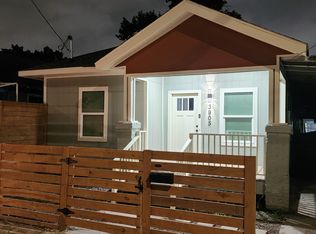Exceptional FURNISHED 2-Story Brick traditional on quaint Riverside Terrace area street. Gracious entry flanked by staircase, formal living/formal dining rooms and flows to totally renovated gourmet kitchen featuring granite counters, subway tiles backsplash and coverings wall to ceiling, tile floors, state of the art cabinets, farmhouse sinks, sunny backyard views. Smartly renovated 1st Floor half bath/powder room with upscale marble accented with white sinks and gold fixtures. All plumbing replaced. All windows replaced with new ones. Hardwoods throughout the entire refinished to a stylish modern tone accented with crisp white walls. Second floor primary bedroom and totally renovated fabulous primary bathroom with free standing claw tub, separate, shower/double sinks, marble/ tile. 2 more spacious bdrms/gracious windows. The entire home features upscale lighting fixtures. New front door/new kitchen back door. Very smart flow. Spacious rear yard, plus 2 car garage. AVAILABLE
Copyright notice - Data provided by HAR.com 2022 - All information provided should be independently verified.
House for rent
$2,950/mo
3222 Oakdale St, Houston, TX 77004
3beds
2,056sqft
Price may not include required fees and charges.
Singlefamily
Available now
No pets
Electric, ceiling fan
Gas dryer hookup laundry
2 Parking spaces parking
Natural gas, fireplace
What's special
Stylish modern toneFarmhouse sinksSunny backyard viewsTile floorsGranite countersFree standing claw tubUpscale lighting fixtures
- 687 days
- on Zillow |
- -- |
- -- |
Travel times
Looking to buy when your lease ends?
Consider a first-time homebuyer savings account designed to grow your down payment with up to a 6% match & 3.83% APY.
Facts & features
Interior
Bedrooms & bathrooms
- Bedrooms: 3
- Bathrooms: 2
- Full bathrooms: 1
- 1/2 bathrooms: 1
Rooms
- Room types: Office
Heating
- Natural Gas, Fireplace
Cooling
- Electric, Ceiling Fan
Appliances
- Included: Dishwasher, Disposal, Microwave, Oven, Refrigerator, Stove
- Laundry: Gas Dryer Hookup, Hookups, Washer Hookup
Features
- All Bedrooms Up, Ceiling Fan(s), Crown Molding, High Ceilings
- Flooring: Tile, Wood
- Has fireplace: Yes
- Furnished: Yes
Interior area
- Total interior livable area: 2,056 sqft
Property
Parking
- Total spaces: 2
- Parking features: Assigned, Driveway, Covered
- Details: Contact manager
Features
- Stories: 2
- Exterior features: 1/4 Up to 1/2 Acre, Additional Parking, All Bedrooms Up, Architecture Style: Traditional, Assigned, Back Yard, Brick, Crown Molding, Detached, Driveway, Floor Covering: Marble, Flooring: Marble, Flooring: Wood, Formal Dining, Formal Living, Gas, Gas Dryer Hookup, Heating: Gas, High Ceilings, Living Area - 1st Floor, Lot Features: Back Yard, Subdivided, 1/4 Up to 1/2 Acre, Pets - No, Subdivided, Utility Room in Garage, Washer Hookup, Window Coverings
Details
- Parcel number: 0651020020006
Construction
Type & style
- Home type: SingleFamily
- Property subtype: SingleFamily
Condition
- Year built: 1937
Community & HOA
Location
- Region: Houston
Financial & listing details
- Lease term: 12 Months
Price history
| Date | Event | Price |
|---|---|---|
| 1/17/2024 | Price change | $2,950-6.3%$1/sqft |
Source: | ||
| 11/16/2023 | Listed for rent | $3,150+5%$2/sqft |
Source: | ||
| 11/16/2023 | Listing removed | -- |
Source: | ||
| 10/18/2023 | Price change | $3,000-6.3%$1/sqft |
Source: | ||
| 9/19/2022 | Price change | $3,200-8.6%$2/sqft |
Source: | ||

