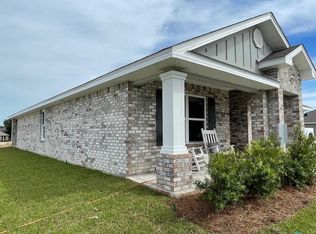Sold for $344,900 on 10/31/23
$344,900
3222 Oxmore Dr, Crestview, FL 32539
4beds
1,830sqft
Single Family Residence
Built in 2023
0.43 Acres Lot
$347,000 Zestimate®
$188/sqft
$2,152 Estimated rent
Maximize your home sale
Get more eyes on your listing so you can sell faster and for more.
Home value
$347,000
$330,000 - $364,000
$2,152/mo
Zestimate® history
Loading...
Owner options
Explore your selling options
What's special
NEW CONSTRUCTION in Homewood Estates. The Cali model, one of our most popular floorplans. Desirable open design for relaxed living. 4 beds, 2 baths, covered patio, 2 car garage & awesome amenities. Beautifully designed kitchen features stainless appliances, gorgeous granite, smooth-top range, built in microwave, quiet dishwasher, corner pantry, island bar, Eye catching wood look flooring & PLUSH carpet in the bedrooms. The 'Smart Home Connect' System has a nice variety of Smart Hm. Devices for your convenience. Bedroom 1 & adjoining bath has a lg. walk-in closet, double granite vanity sinks & lg. shower & extra storage. STYLISH curb appeal. Easy drive to the airport, military base, beaches at Ft. Walton, Destin & minutes from the popular 'Blackstone Golf Course'
Zillow last checked: 8 hours ago
Listing updated: October 27, 2024 at 02:48pm
Listed by:
Olesya Chatraw 850-543-3548,
DR Horton Realty of Northwest Florida LLC
Bought with:
Morgan W Thompson, 3470047
The Property Group 850 Inc
Source: ECAOR,MLS#: 926229 Originating MLS: Emerald Coast
Originating MLS: Emerald Coast
Facts & features
Interior
Bedrooms & bathrooms
- Bedrooms: 4
- Bathrooms: 2
- Full bathrooms: 2
Primary bedroom
- Features: See Remarks
Bedroom
- Level: First
Kitchen
- Level: First
Living room
- Level: First
Heating
- Electric, Heat Pump A/A Two +
Cooling
- Electric
Appliances
- Included: Dishwasher, Disposal, Microwave, Smooth Stovetop Rnge, Electric Range, Warranty Provided, Electric Water Heater
- Laundry: Washer/Dryer Hookup
Features
- Breakfast Bar, Kitchen Island, Recessed Lighting, Pantry, Split Bedroom, Woodwork Painted, Bedroom, Dining Area, Kitchen, Living Room
- Flooring: Vinyl, Floor WW Carpet New
- Common walls with other units/homes: No Common Walls
Interior area
- Total structure area: 1,830
- Total interior livable area: 1,830 sqft
Property
Parking
- Total spaces: 4
- Parking features: Attached, Garage Door Opener, Garage
- Attached garage spaces: 2
- Has uncovered spaces: Yes
Features
- Stories: 1
- Patio & porch: Patio Covered, Covered Porch
- Pool features: None
Lot
- Size: 0.43 Acres
- Features: Covenants, Sidewalk
Details
- Parcel number: 103N231000000A0290
- Zoning description: Resid Single Family
Construction
Type & style
- Home type: SingleFamily
- Architectural style: Contemporary
- Property subtype: Single Family Residence
Materials
- Brick, Siding CmntFbrHrdBrd
- Foundation: Slab
- Roof: Roof Dimensional Shg
Condition
- Construction Complete
- Year built: 2023
Utilities & green energy
- Sewer: Septic Tank
- Water: Public
Community & neighborhood
Security
- Security features: Smoke Detector(s)
Location
- Region: Crestview
- Subdivision: Homewood Est
HOA & financial
HOA
- Services included: Management
Other
Other facts
- Listing terms: Conventional,FHA,RHS,VA Loan
- Road surface type: Paved
Price history
| Date | Event | Price |
|---|---|---|
| 11/7/2025 | Listing removed | $350,000$191/sqft |
Source: | ||
| 10/7/2025 | Price change | $350,000-1.9%$191/sqft |
Source: | ||
| 8/25/2025 | Price change | $356,9000%$195/sqft |
Source: | ||
| 7/2/2025 | Listed for sale | $357,000+3.5%$195/sqft |
Source: | ||
| 10/31/2023 | Sold | $344,900$188/sqft |
Source: | ||
Public tax history
| Year | Property taxes | Tax assessment |
|---|---|---|
| 2024 | $117 -95.9% | $278,791 -1.4% |
| 2023 | $2,830 +713.6% | $282,618 +724.2% |
| 2022 | $348 +1.3% | $34,291 +5.1% |
Find assessor info on the county website
Neighborhood: 32539
Nearby schools
GreatSchools rating
- 7/10Walker Elementary SchoolGrades: PK-5Distance: 0.4 mi
- 8/10Davidson Middle SchoolGrades: 6-8Distance: 2.3 mi
- 4/10Crestview High SchoolGrades: 9-12Distance: 2 mi
Schools provided by the listing agent
- Elementary: Walker
- Middle: Davidson
- High: Crestview
Source: ECAOR. This data may not be complete. We recommend contacting the local school district to confirm school assignments for this home.

Get pre-qualified for a loan
At Zillow Home Loans, we can pre-qualify you in as little as 5 minutes with no impact to your credit score.An equal housing lender. NMLS #10287.
Sell for more on Zillow
Get a free Zillow Showcase℠ listing and you could sell for .
$347,000
2% more+ $6,940
With Zillow Showcase(estimated)
$353,940