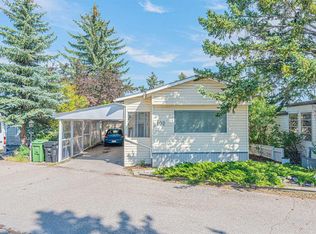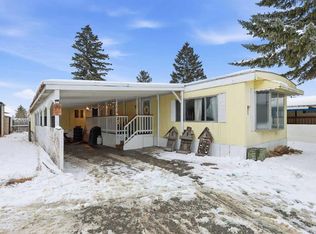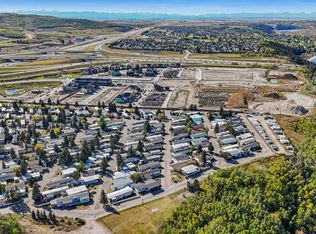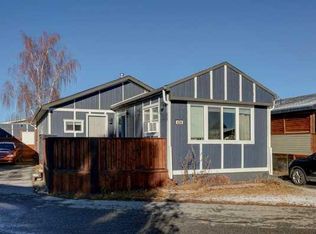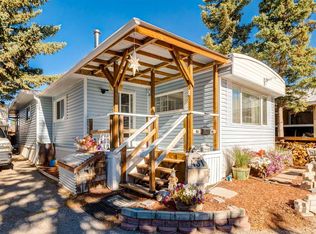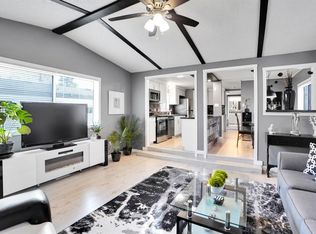3223 83rd St NW #127, Calgary, AB T3B 5M7
What's special
- 99 days |
- 28 |
- 2 |
Zillow last checked: 8 hours ago
Listing updated: September 09, 2025 at 09:50am
Kaylie Cole, Associate,
Re/Max Irealty Innovations
Facts & features
Interior
Bedrooms & bathrooms
- Bedrooms: 2
- Bathrooms: 1
- Full bathrooms: 1
Other
- Level: Main
- Dimensions: 13`2" x 10`7"
Bedroom
- Level: Main
- Dimensions: 9`6" x 9`6"
Other
- Level: Main
- Dimensions: 0`0" x 0`0"
Dining room
- Level: Main
- Dimensions: 9`0" x 6`0"
Kitchen
- Level: Main
- Dimensions: 12`0" x 9`0"
Living room
- Level: Main
- Dimensions: 9`6" x 12`0"
Heating
- Forced Air
Appliances
- Included: Dishwasher, Dryer, Microwave Hood Fan, Refrigerator, Stove(s), Washer
- Laundry: In Hall
Features
- Flooring: Laminate
Interior area
- Total interior livable area: 784 sqft
Property
Parking
- Total spaces: 1
- Parking features: Stall
Features
- Levels: One
- Stories: 1
- Patio & porch: Deck
Details
- On leased land: Yes
- Lease amount: $1,290
Construction
Type & style
- Home type: MobileManufactured
- Property subtype: Mobile Home
Materials
- Roof: Asphalt Shingle
Community & HOA
Community
- Features: Clubhouse
- Subdivision: Greenwood/Greenbriar
Location
- Region: Calgary
Financial & listing details
- Price per square foot: C$179/sqft
- Date on market: 9/3/2025
- Inclusions: None
(403) 228-5557
By pressing Contact Agent, you agree that the real estate professional identified above may call/text you about your search, which may involve use of automated means and pre-recorded/artificial voices. You don't need to consent as a condition of buying any property, goods, or services. Message/data rates may apply. You also agree to our Terms of Use. Zillow does not endorse any real estate professionals. We may share information about your recent and future site activity with your agent to help them understand what you're looking for in a home.
Price history
Price history
Price history is unavailable.
Public tax history
Public tax history
Tax history is unavailable.Climate risks
Neighborhood: Greenwood
Nearby schools
GreatSchools rating
No schools nearby
We couldn't find any schools near this home.
- Loading
