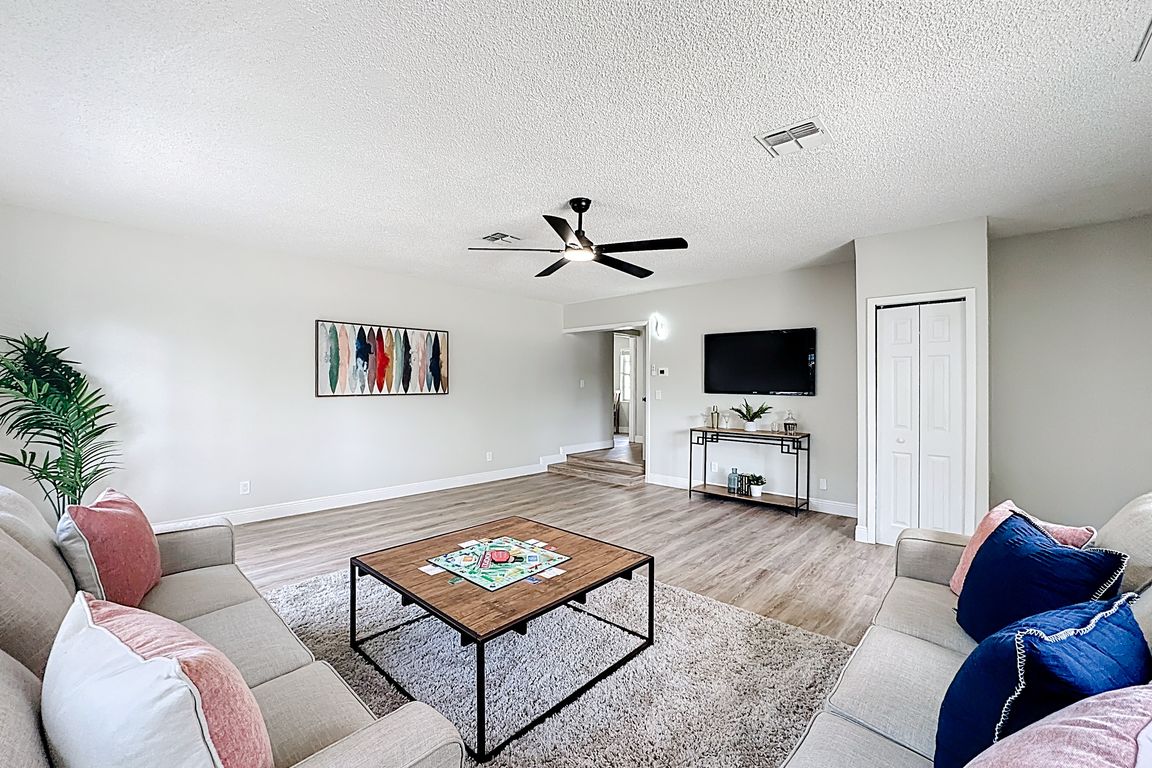
For salePrice cut: $26K (12/3)
$599,000
3beds
1,882sqft
3223 N Orange Ave, Orlando, FL 32803
3beds
1,882sqft
Single family residence
Built in 1949
8,324 sqft
No data
$318 price/sqft
What's special
Large carport areaNew vinyl flooringBrand-new kitchen cabinetsTwo convenient drive-in entrancesNew stainless steel appliancesNewly re-sodded grassTwo hvac systems
Seller is willing to assist with buyer closing costs or assist with interest rate buy down. Welcome to this beautifully updated 3-bedroom, 2-bath single-family home located at 3223 N Orange Ave, Orlando, FL 32803. This move-in ready property combines modern upgrades with a central location minutes from downtown ...
- 61 days |
- 683 |
- 21 |
Likely to sell faster than
Source: Stellar MLS,MLS#: V4945313 Originating MLS: Osceola
Originating MLS: Osceola
Travel times
Family Room
Kitchen
Primary Bedroom
Zillow last checked: 8 hours ago
Listing updated: December 05, 2025 at 03:11pm
Listing Provided by:
Ricardo Adames 407-279-0018,
LA ROSA REALTY CW PROPERTIES L 407-910-2168
Source: Stellar MLS,MLS#: V4945313 Originating MLS: Osceola
Originating MLS: Osceola

Facts & features
Interior
Bedrooms & bathrooms
- Bedrooms: 3
- Bathrooms: 2
- Full bathrooms: 2
Primary bedroom
- Features: Built-in Closet
- Level: First
Kitchen
- Level: First
Living room
- Level: First
Heating
- Central
Cooling
- Central Air
Appliances
- Included: Dishwasher, Microwave, Range, Refrigerator
- Laundry: Laundry Closet
Features
- Ceiling Fan(s), Other
- Flooring: Vinyl
- Has fireplace: No
Interior area
- Total structure area: 2,330
- Total interior livable area: 1,882 sqft
Video & virtual tour
Property
Features
- Levels: One
- Stories: 1
- Exterior features: Lighting, Sidewalk
Lot
- Size: 8,324 Square Feet
Details
- Parcel number: 122229643217080
- Zoning: R-1A/T
- Special conditions: None
Construction
Type & style
- Home type: SingleFamily
- Property subtype: Single Family Residence
Materials
- Block
- Foundation: Block, Other
- Roof: Shingle
Condition
- New construction: No
- Year built: 1949
Utilities & green energy
- Sewer: Public Sewer
- Water: Public
- Utilities for property: Other
Community & HOA
Community
- Subdivision: ORWIN MANOR WESTMINSTER
HOA
- Has HOA: No
- Pet fee: $0 monthly
Location
- Region: Orlando
Financial & listing details
- Price per square foot: $318/sqft
- Tax assessed value: $394,193
- Annual tax amount: $3,760
- Date on market: 10/9/2025
- Cumulative days on market: 62 days
- Listing terms: Cash,Conventional,FHA,VA Loan
- Ownership: Fee Simple
- Total actual rent: 0
- Road surface type: Concrete