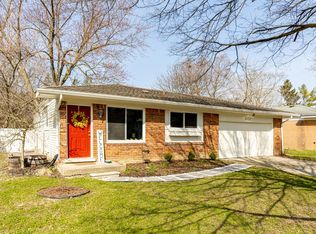Sold
$373,000
3223 Rosedale St, Ann Arbor, MI 48108
4beds
1,738sqft
Single Family Residence
Built in 1961
8,712 Square Feet Lot
$378,300 Zestimate®
$215/sqft
$2,988 Estimated rent
Home value
$378,300
$359,000 - $397,000
$2,988/mo
Zestimate® history
Loading...
Owner options
Explore your selling options
What's special
Welcome home! Sitting on a tree lined street, this two owner brick house is solid. Original hardwood floors on main level are accented by all of the natural light. Kitchen is spacious with newer stainless steel appliances. Second bedroom/office has a relaxing screened porch which looks into the generous privacy fenced yard. Plenty of room for gardening or outdoor activities! An in-law suite in the basement gives many possibilities. With a separate entrance this could be a nice space for a parent, grown child,
roommate or Airbnb. This home even comes equipped with a whole house generator, replaced sewer line to road, and EV charging outlet. It's ready for you to make your home, please come visit today!
Zillow last checked: 8 hours ago
Listing updated: April 23, 2024 at 12:59pm
Listed by:
Amy Saffold 734-216-1902,
RE/MAX Platinum
Bought with:
Kristy K Horne
Source: MichRIC,MLS#: 24014791
Facts & features
Interior
Bedrooms & bathrooms
- Bedrooms: 4
- Bathrooms: 2
- Full bathrooms: 2
- Main level bedrooms: 3
Primary bedroom
- Level: Main
- Area: 143
- Dimensions: 11.00 x 13.00
Bedroom 2
- Level: Main
- Area: 128.48
- Dimensions: 13.11 x 9.80
Bedroom 3
- Level: Main
- Area: 82.9
- Dimensions: 10.11 x 8.20
Bedroom 4
- Level: Basement
- Area: 304
- Dimensions: 16.00 x 19.00
Bathroom 1
- Level: Main
- Area: 70.62
- Dimensions: 10.70 x 6.60
Bathroom 2
- Level: Basement
- Area: 79.31
- Dimensions: 7.70 x 10.30
Kitchen
- Level: Main
- Area: 170.13
- Dimensions: 15.90 x 10.70
Kitchen
- Level: Basement
- Area: 82.9
- Dimensions: 9.11 x 9.10
Living room
- Level: Main
- Area: 201.6
- Dimensions: 14.40 x 14.00
Recreation
- Description: Screened porch
- Level: Main
- Area: 130.79
- Dimensions: 10.80 x 12.11
Heating
- Forced Air
Cooling
- Central Air
Appliances
- Included: Dishwasher, Dryer, Oven, Range, Refrigerator, Washer
- Laundry: Laundry Room, Lower Level, Sink
Features
- Ceiling Fan(s)
- Flooring: Carpet, Laminate, Tile, Wood
- Windows: Window Treatments
- Basement: Full
- Has fireplace: No
Interior area
- Total structure area: 988
- Total interior livable area: 1,738 sqft
- Finished area below ground: 750
Property
Parking
- Total spaces: 2
- Parking features: Attached, Garage Door Opener
- Garage spaces: 2
Features
- Stories: 1
- Patio & porch: Scrn Porch
Lot
- Size: 8,712 sqft
- Dimensions: 66 x 132
- Features: Sidewalk
Details
- Parcel number: 091210108013
- Zoning description: R1C
Construction
Type & style
- Home type: SingleFamily
- Architectural style: Ranch
- Property subtype: Single Family Residence
Materials
- Brick, Wood Siding
Condition
- New construction: No
- Year built: 1961
Utilities & green energy
- Sewer: Public Sewer
- Water: Public
- Utilities for property: Natural Gas Connected, Cable Connected
Community & neighborhood
Location
- Region: Ann Arbor
Other
Other facts
- Listing terms: Cash,Conventional
Price history
| Date | Event | Price |
|---|---|---|
| 4/23/2024 | Sold | $373,000+8.1%$215/sqft |
Source: | ||
| 4/3/2024 | Pending sale | $345,000$199/sqft |
Source: | ||
| 3/28/2024 | Listed for sale | $345,000$199/sqft |
Source: | ||
| 12/5/2022 | Listing removed | -- |
Source: Zillow Rental Manager Report a problem | ||
| 12/4/2022 | Price change | $1,900-2.6%$1/sqft |
Source: Zillow Rental Manager Report a problem | ||
Public tax history
| Year | Property taxes | Tax assessment |
|---|---|---|
| 2025 | $3,538 | $138,600 +2.1% |
| 2024 | -- | $135,800 +10.8% |
| 2023 | -- | $122,600 +6.7% |
Find assessor info on the county website
Neighborhood: Brown Park
Nearby schools
GreatSchools rating
- 3/10Mary D. Mitchell SchoolGrades: K-5Distance: 0.5 mi
- 6/10Scarlett Middle SchoolGrades: 6-8Distance: 0.6 mi
- 10/10Huron High SchoolGrades: 9-12Distance: 2.7 mi
Schools provided by the listing agent
- Elementary: Mary D. Mitchell Elementary School
- Middle: Scarlett Middle School
- High: Huron High School
Source: MichRIC. This data may not be complete. We recommend contacting the local school district to confirm school assignments for this home.
Get a cash offer in 3 minutes
Find out how much your home could sell for in as little as 3 minutes with a no-obligation cash offer.
Estimated market value$378,300
Get a cash offer in 3 minutes
Find out how much your home could sell for in as little as 3 minutes with a no-obligation cash offer.
Estimated market value
$378,300
