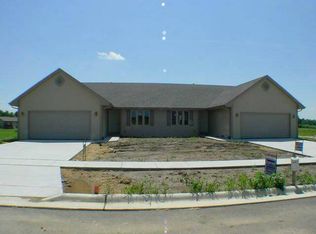2006 taxes were partial - Like NEW walkout ranch has brand new finished LL with full 3rd bath, wet bar [with refrigerator], large 4th bedroom with a 2nd walk-in closet and 36' X 15' family room [plumbed for a second fireplace too!] - home has new paint throughout - large eat-in kitchen with door to deck area - large Master Suite/Bath/Walk-in Closet - the yard is in along with the driveway, sidewalks and a patio - Southern exposure offers the suns warmth all day and a view of Park Hills golf course - Window Treatments stay
This property is off market, which means it's not currently listed for sale or rent on Zillow. This may be different from what's available on other websites or public sources.
